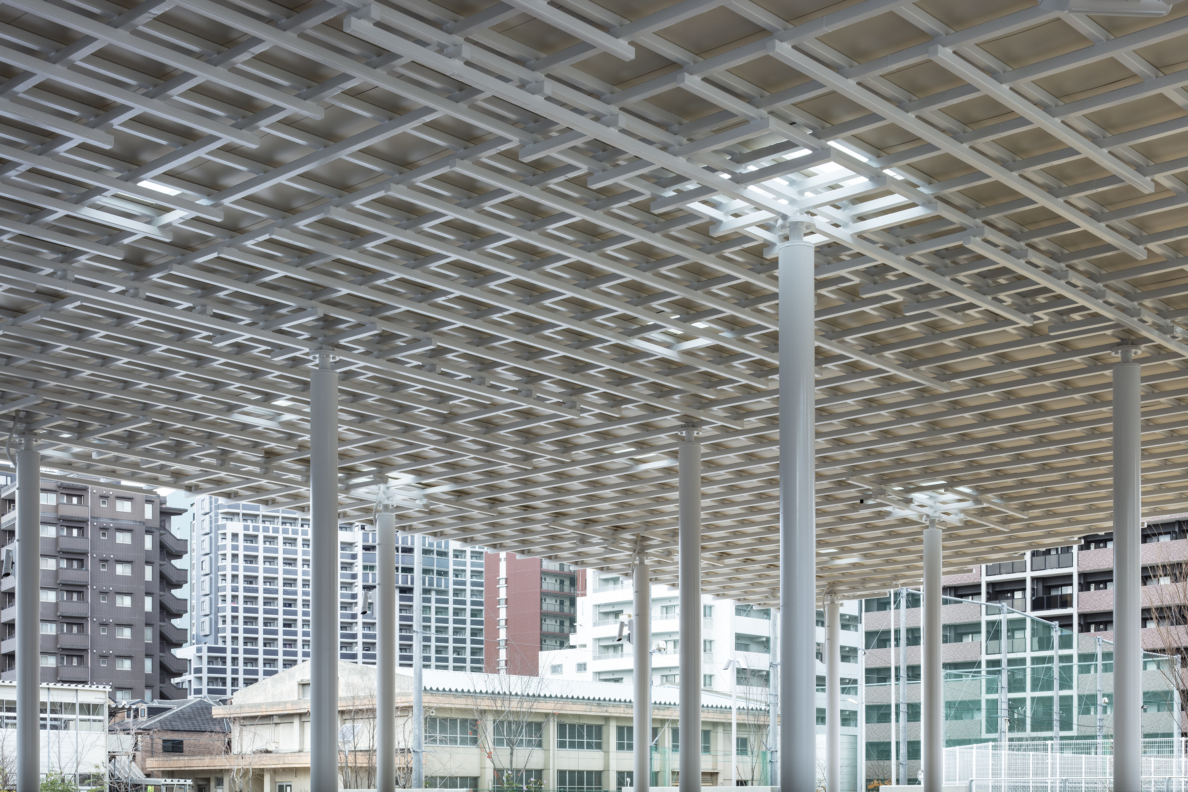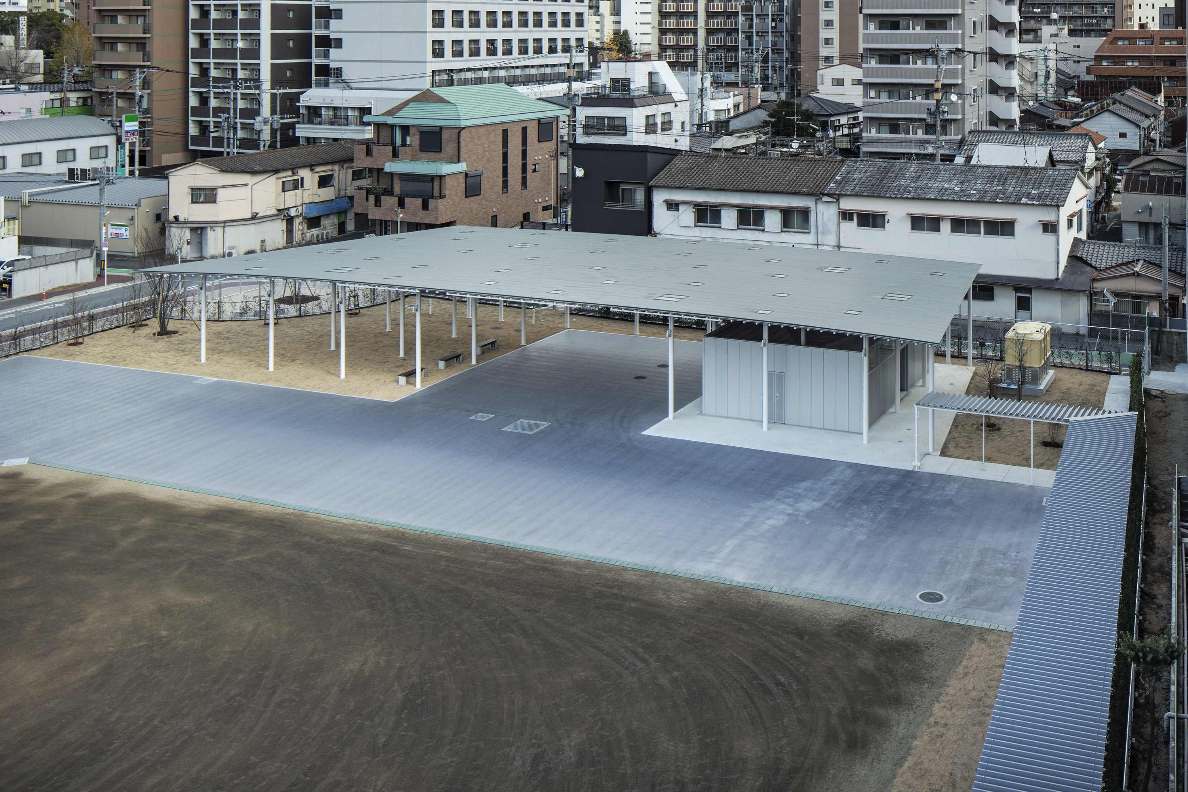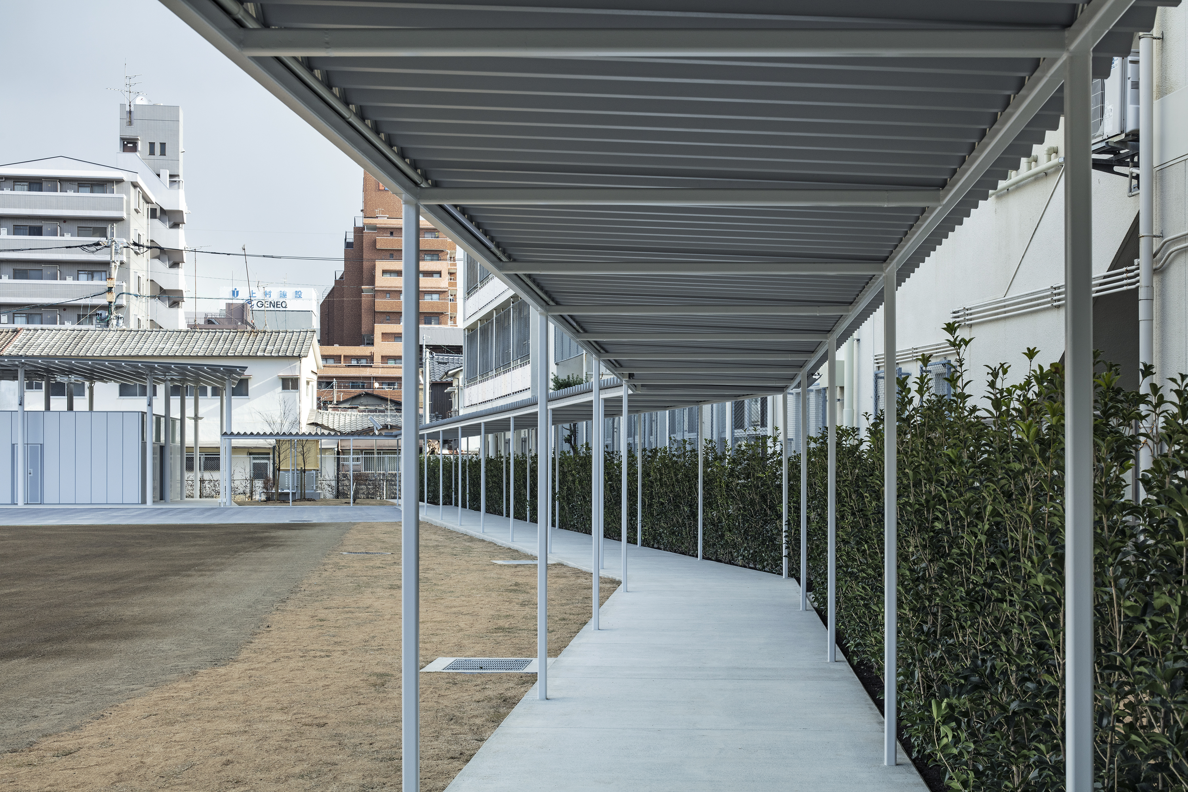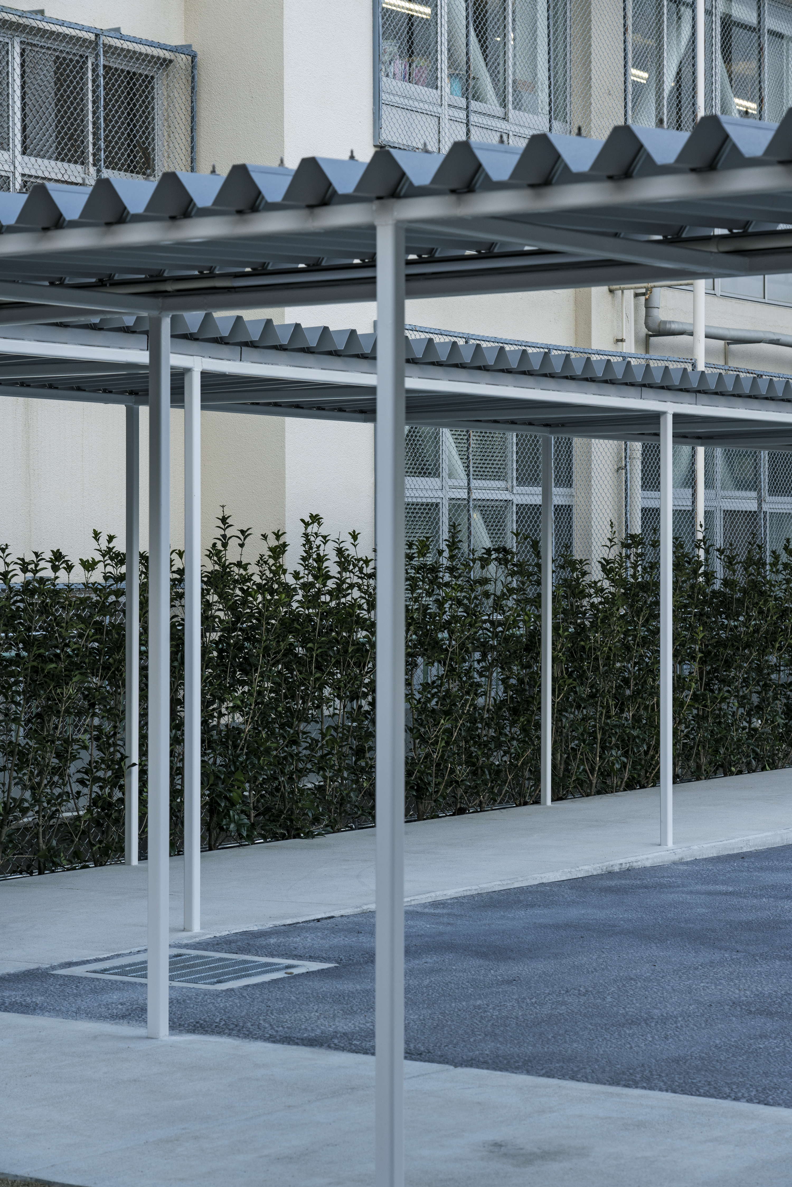Ground Roof
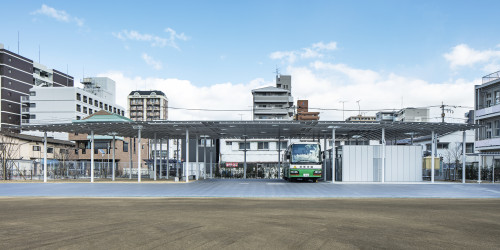
This project involved the construction of three buildings: a parking lot, restrooms, and a pedestrian walkway on the grounds of a former elementary school in Fukuoka City. The roof of the parking lot was designed to accommodate three large buses, requiring a pillarless space with a ceiling height of 4.5 m and a width of 12 m. A grid of 50 mm square steel pipes was assembled, and the number of steps was varied according to the results of structural analysis to realize a 12 m span with a thin thickness (maximum t=300 mm). The overall shape of the building is thinly curved in the longitudinal direction in order to obtain a water gradient. The corridor is also made of 50mm square steel pipes, with a 2m cube as the basic unit and beams arranged in a ladder-like structure, with columns alternating at 4m intervals. The restroom building is simply constructed with 50mm square steel pipes, 500mm apart, supporting the walls and roof, to which the exterior wall material is fastened.
Project Date: 2020.12.01
Location: Fukuoka city, Fukuoka, Japan
Completion: December, 2020
Photo: Kenta Hasegawa
