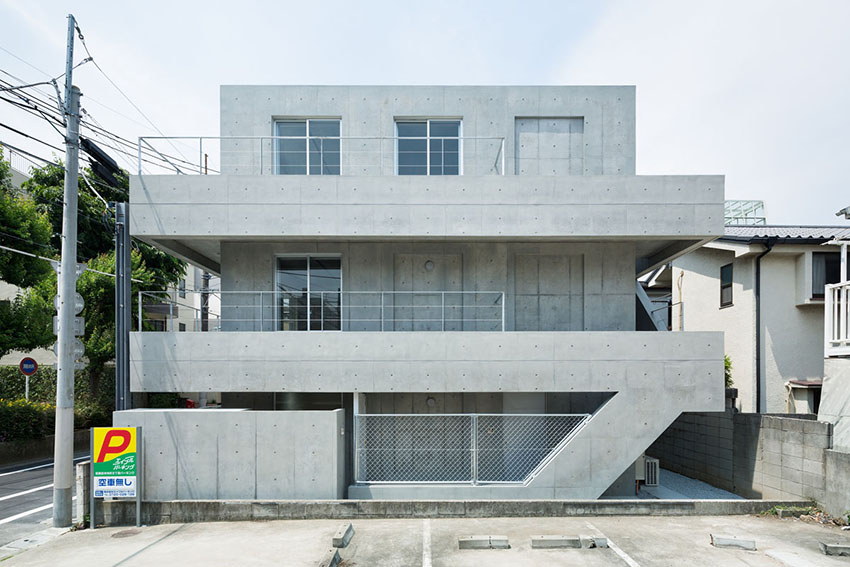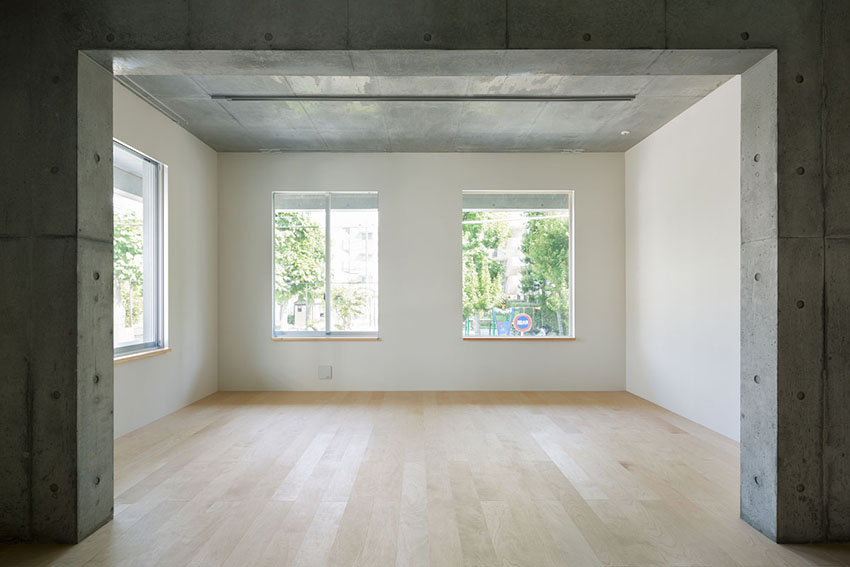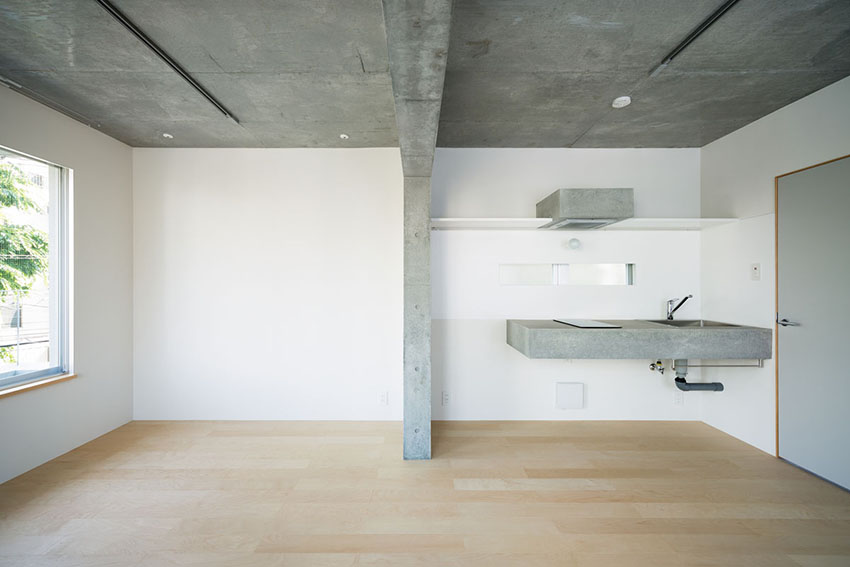APARTMENT N
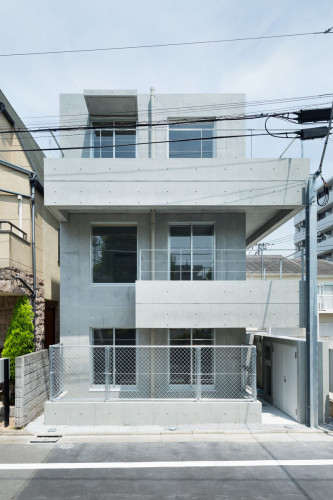
Our design initially started from a “box and windows”, but I eventually conceived an idea of extending the one-meter wide concrete strips constituting balcony spandrel walls to the entire building. The one meter wide concrete strips functioning as columns and beams constitute a grid structure of the building. The volume is divided in three both in horizontal and vertical directions. The building is very simply composed. The whole body comprises the grid structure made of concrete strips, without the hierarchy of the box (main body) and the attached balconies (sub body) and also without the presence of “symbols” (window).
From “BUILDING K” to the series of four houses including “Building HOUSE”, “Storage HOUSE”, “Shed HOUSE”, and “House HOUSE”, all I could do was to understand the whole body of architecture as a “mass comprising symbols”. After experimenting with the three apartment buildings, I was convinced that we restored the status of architecture from a “semiotic body” to a “continuous body.”
Project Date: 2014.06.01
Location:Tokyo,Japan
Completion:June,2014
Program:Apartment
Structure:RC
Number of Stories:3 stories
Maximum Height:7,705mm
Site Area:70.16㎡
Footprint:36.30㎡
Total Floor Area:122.52㎡
Photo: Takumi Ota
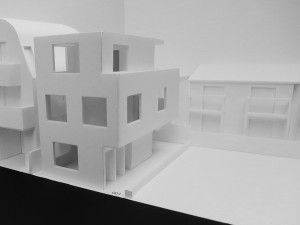
001
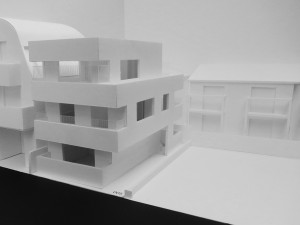
005
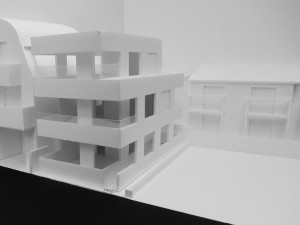
007
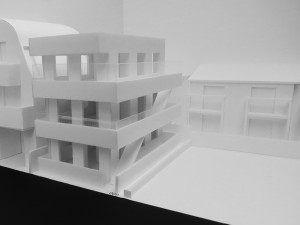
009
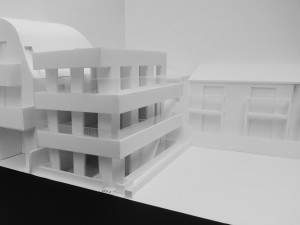
011
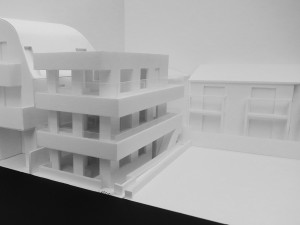
014
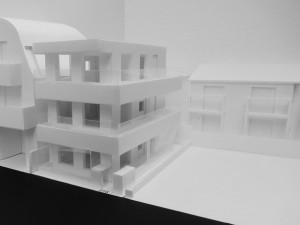
016
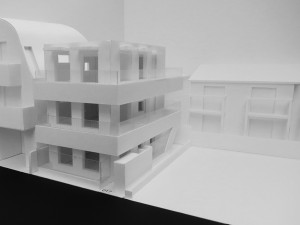
017
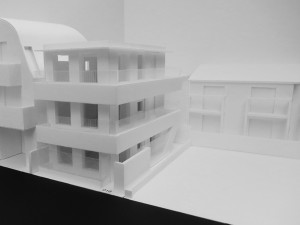
018
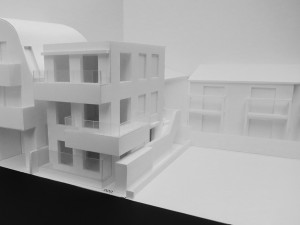
020
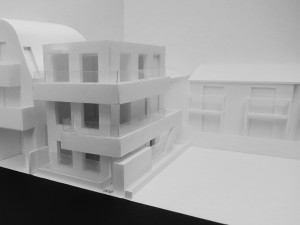
022
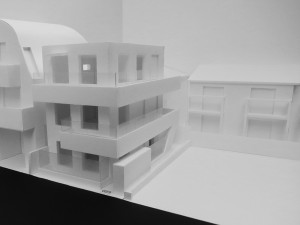
023
