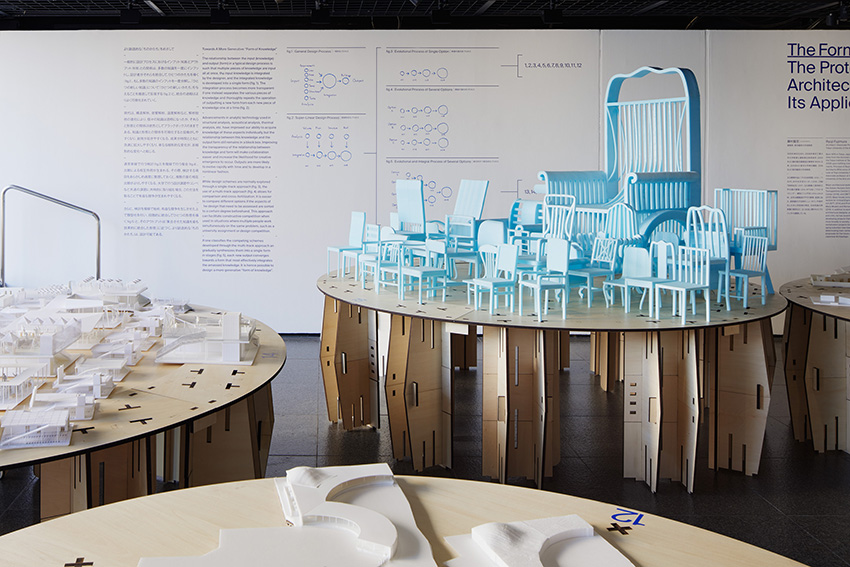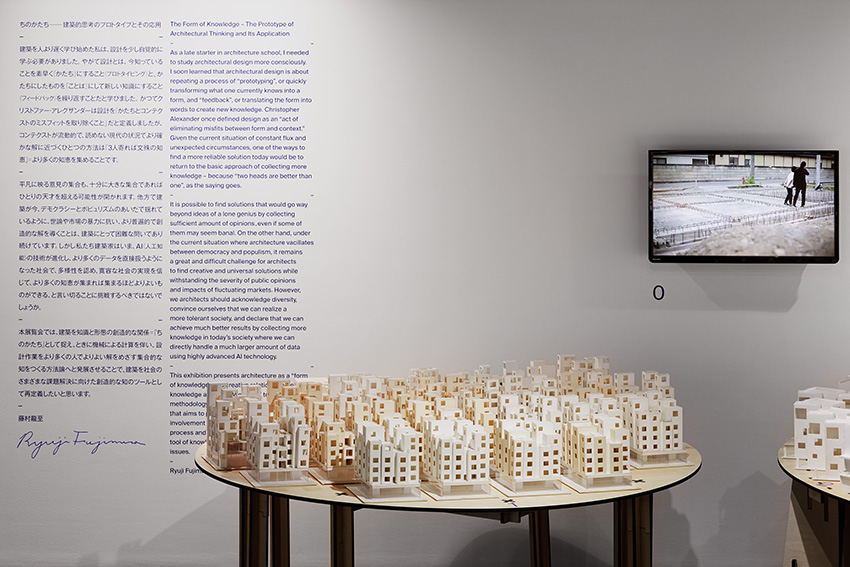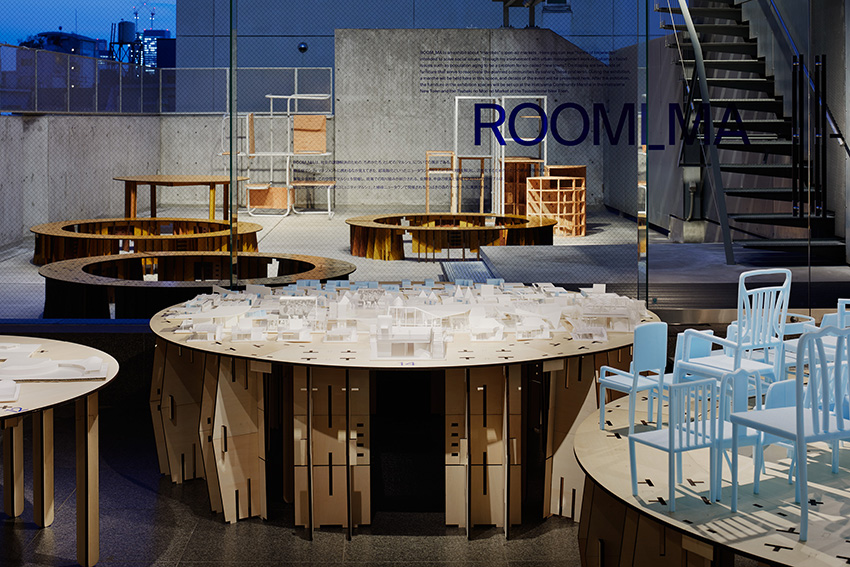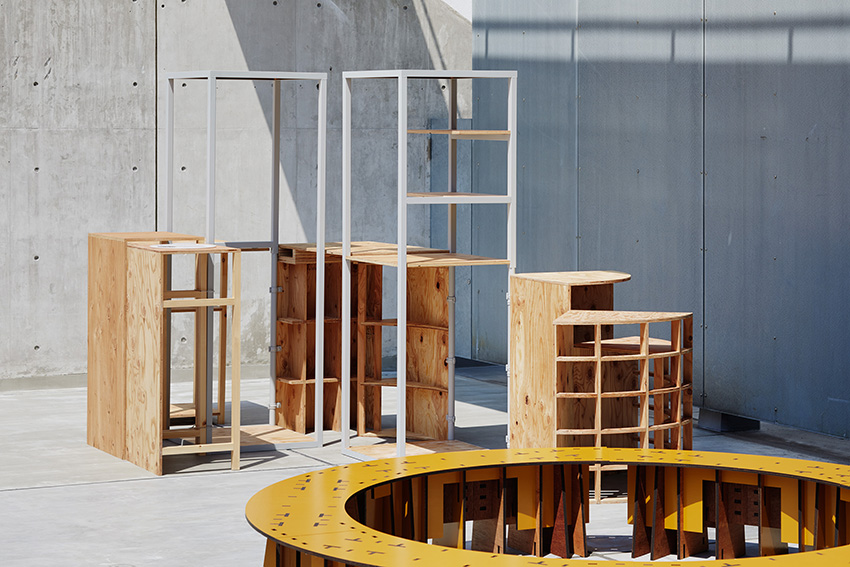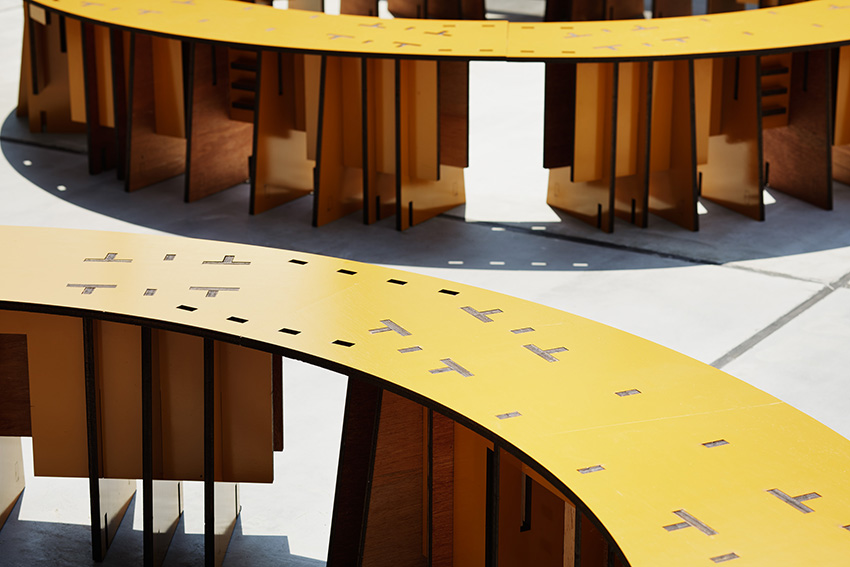The Form of Knowledge
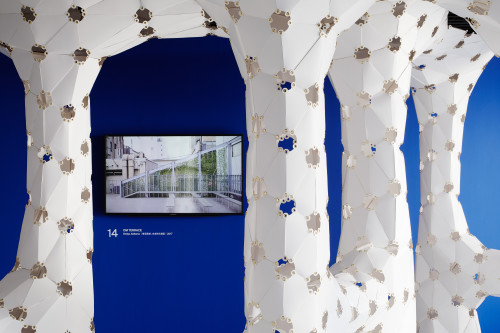
As a continuation of our approach to architecture, I am exploring new ways to study spaces where “what we think with our brains”, “what we think with our hands” and “what we think based on calculations” are combined more equally in order to look at the “form of knowledge” from a new perspective. By actually making 1:1 mockups, we found that approximately six columns would be needed to support the 2.7 x 2.7m square space. We discussed with the cafe owner the possibility of using it as a coffee shop and changed column joints to build a space where small and complex sub-spaces connect, disconnect, and relate with each other in complex ways. This space was named the “Discrete Space C.”
In order to make a more lightweight structure, we gave up the method of assembling a waffle structure made of corrugated cardboard and instead constructed a hollow structure using corrugated cardboard. The exhibition space of “The Form of Knowledge”, constructed using the hollow structure, was named “Discrete Space G.” This exhibition
space showing seven video monitors and models were de- signed and built as a network of large structures based on “Discrete Space C.” Here we intend to make a spatial model proposing a new public space in the future.
Project Date: 2018.09.30
Photo: Nacása and Partners
