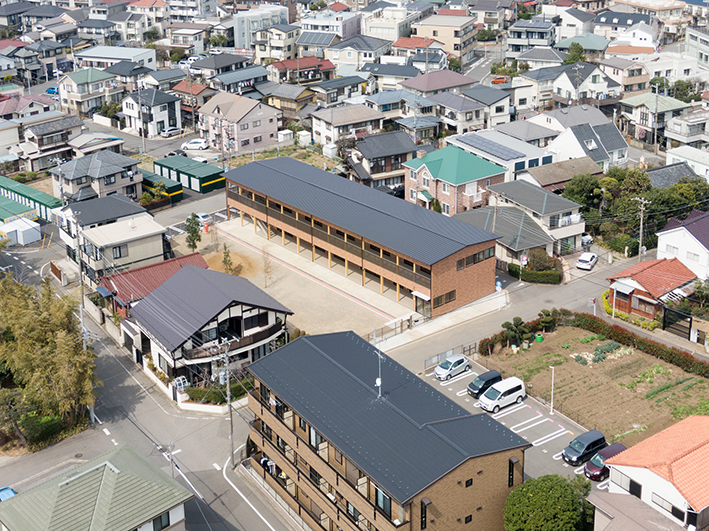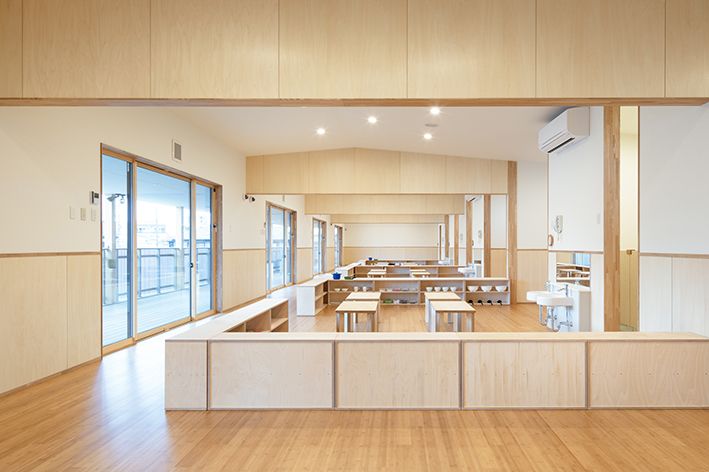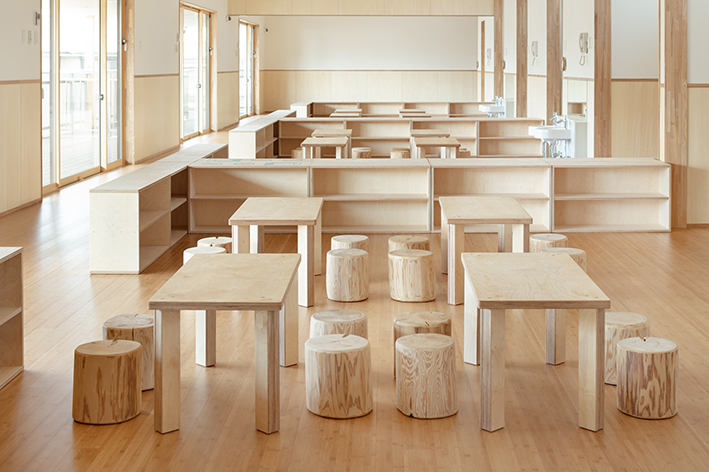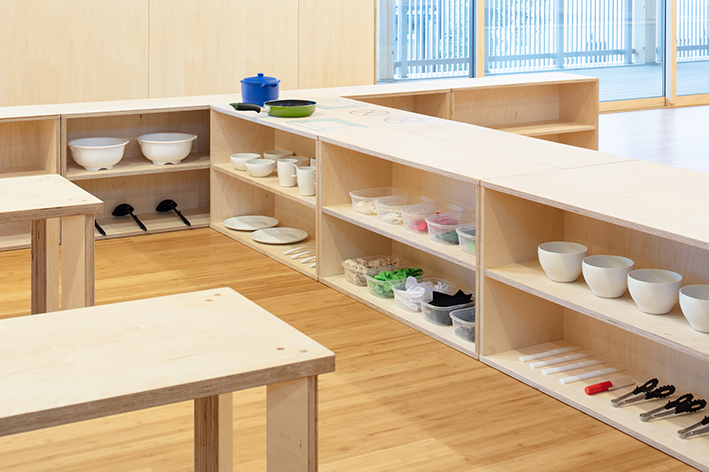Nursery School M
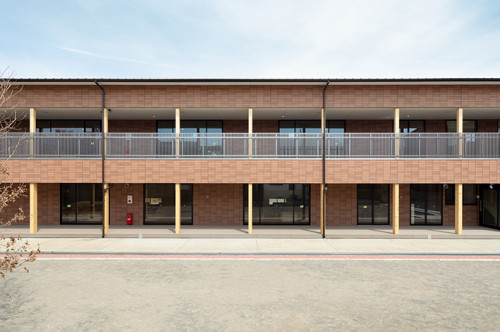
It is a nursery school located in a residential area of Chiba City. Due to the deterioration of the city's nursery school, a new rebuilding was planned as a maintenance and operation consignment project to the private sector.
A simple and functional plan was required to secure a large garden and move it to the south side.
The height direction was taken into consideration. The floor height was set to 3300 mm, and a virtual line was set in which each floor was horizontally divided into three every 1100 mm. The railing of the outer corridor, the suppressed eave height and the opening create a horizontal line of 1100 mm, and the internal space is every 1100 mm from the hanging wall and waist wall of China plywood, the storage shelf, the infant toilet booth and the sign position. By rearranging the space based on the line, the space of the nursery school, which tends to be dissipated, was designed as an integrated space that is continuous inside and outside.
The roof has a gentle slope of 1/10, aiming for an architecture that does not have a clear symbolism, such as between a box type and a house type.
Project Date: 2019.03.01
Location: Chiba city, Chiba,Japan
Completion: March, 2019
Photo: Takumi Ota
