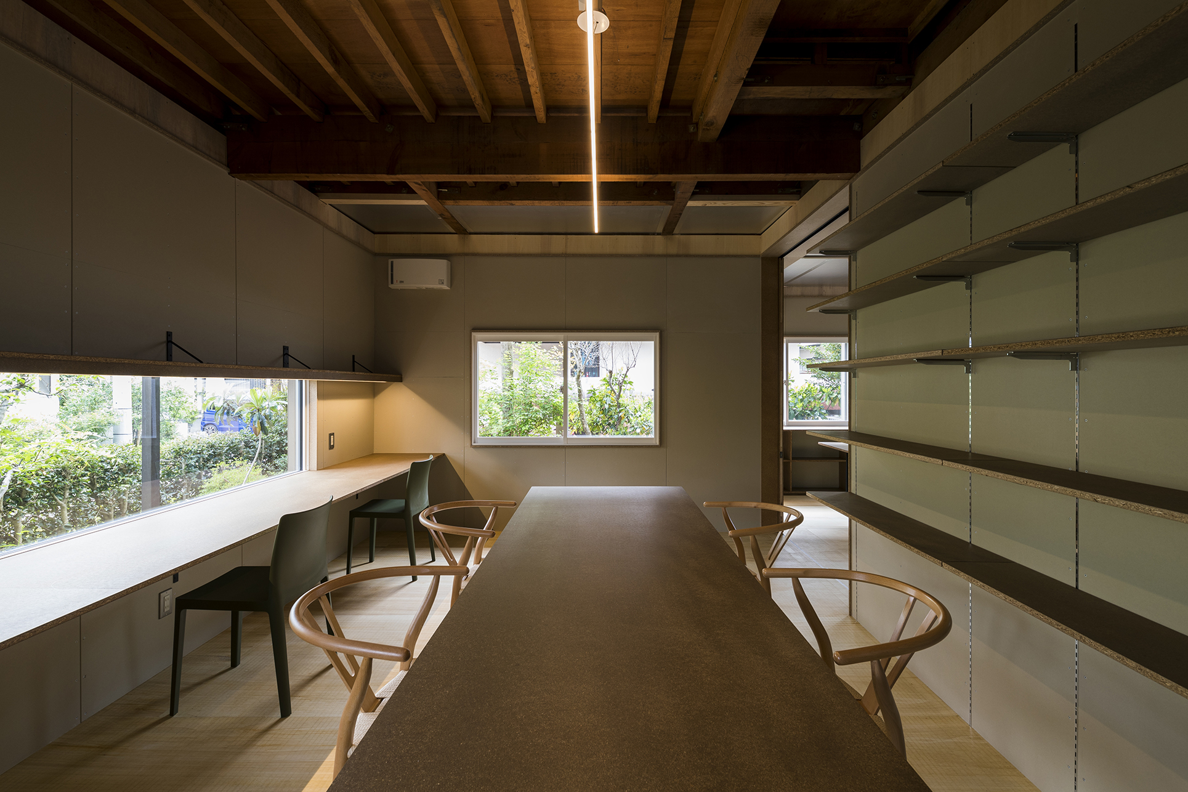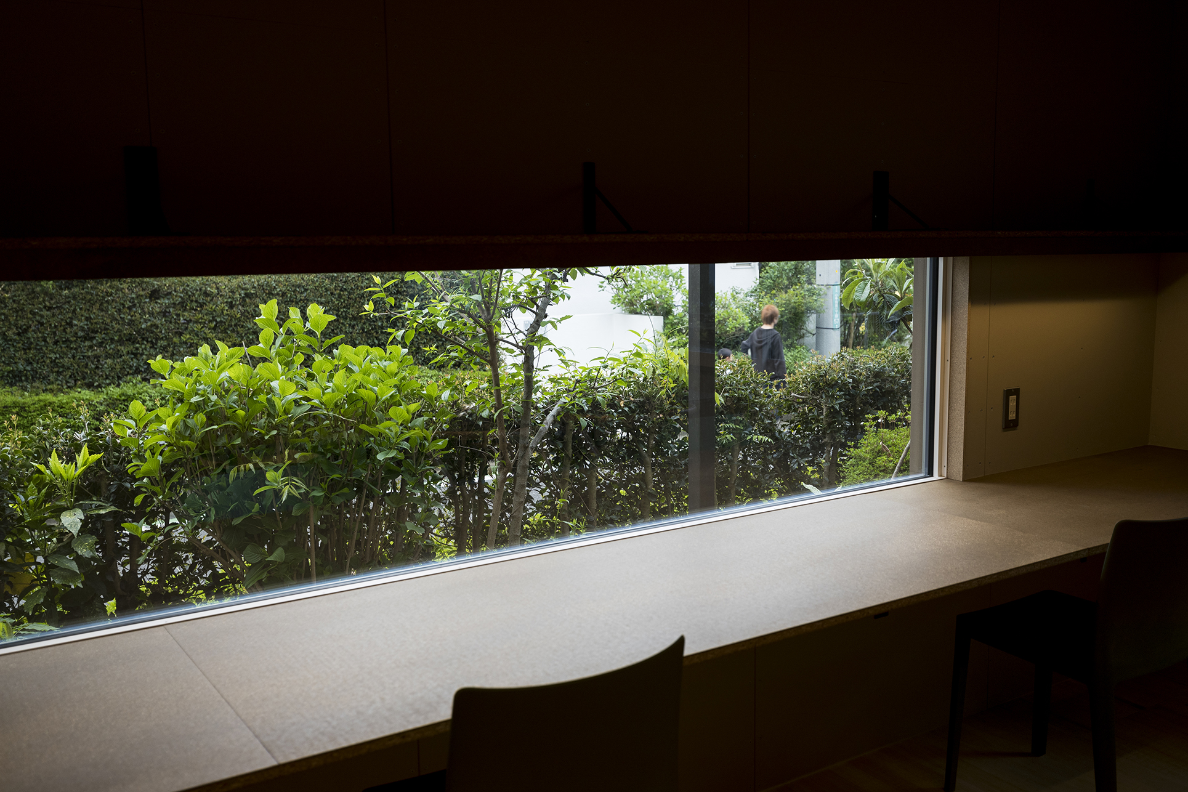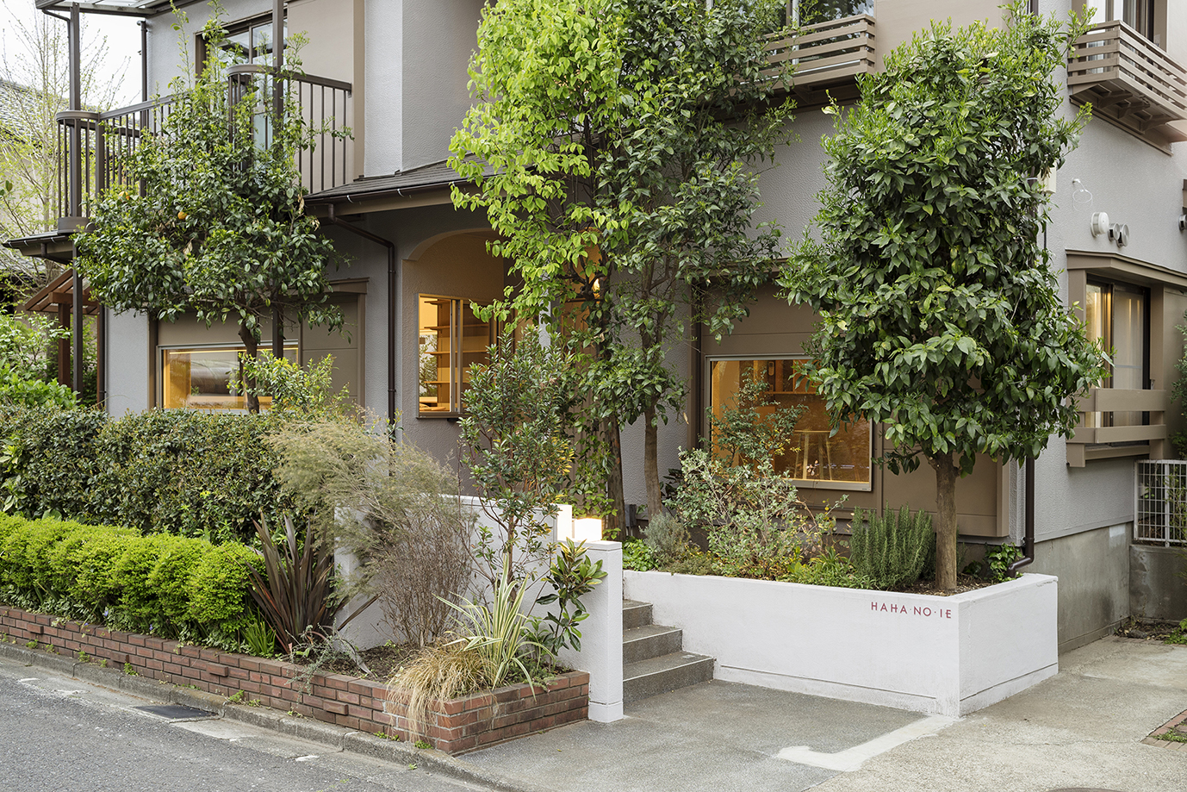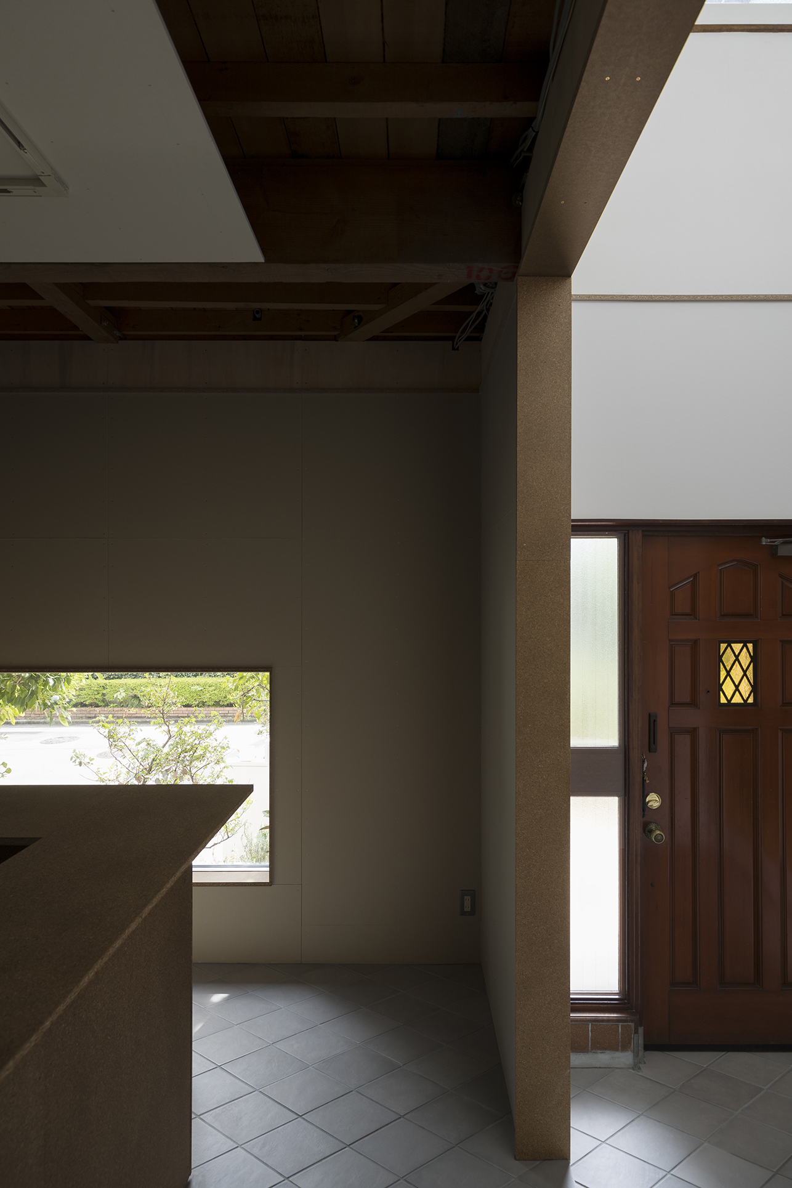Mother’s House
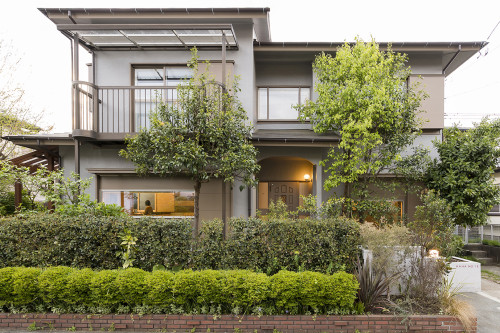
This is a project to renovate house in a new town on the outskirts of Tokyo to create an exchange space. I started with my mother's intention to "support a new generation of women for renovating and building a house." The location is a type 1 low-rise residential area, but small-scale daily necessities stores, restaurants, etc. Following the designer's mother's wish to support local women by renovating a house for community development, a base for solving local issues was created by introducing functions (working space/shared kitchen) for residents to share in a part of a house in the first-class low-rise residential area of a new town in the suburbs of Tokyo. The project was to create a base for solving local issues by introducing functions (working space/shared kitchen) for residents to share. The exterior walls were painted to harmonize with the hues of the equipment and trees used in the existing structure, creating a sense of unity in the environment.
Project Date: 2022.02.01
Location: Tokorozawa-city, Saitama, Japan
Completion: February, 2022
Photo: Anna Nagai
