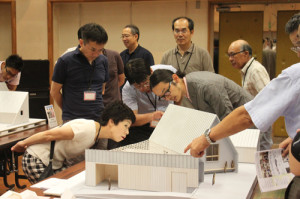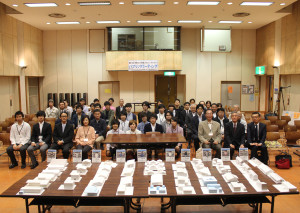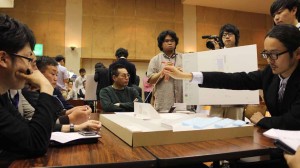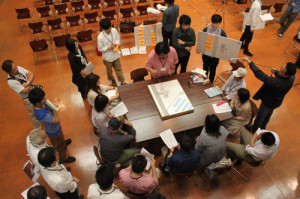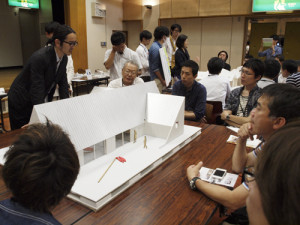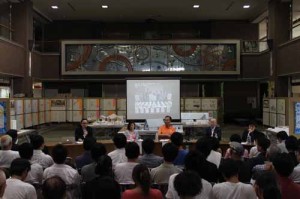Tsurugashima Project
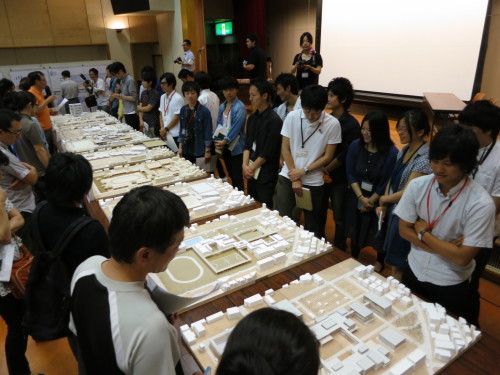
2012
Not only were Tsurugashima city DAINI elementary school
(about 6,400 ㎡ ) and Tsurugashima city south community center
(about 2,000 ㎡ ) next to it conjugated, they were also compressed to
about 75% of the area by sharing multi-purpose administrative divisions,
and meeting challenges such as new educational practices
and various civic activities, presenting the “community core of suburban cities.”
2013
A small environmental education facility for mega solar
power plants was developed in an old factory site
in Saitama Prefecture, Tsurugashima City.
It has been designed based on the voting behavior of local residents
who met up for five public meetings.
It started with 10 schemes and 3 types were categorized into
Station-type, Church-type, and Alley-type in the middle,
and integrated into one scheme at the end.
Project Date: 2012.04.11
Photo: Dep. of Architecture, Toyo Univ.
2012
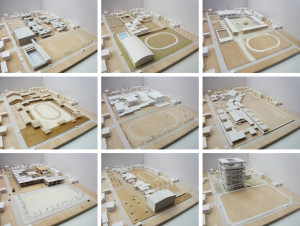
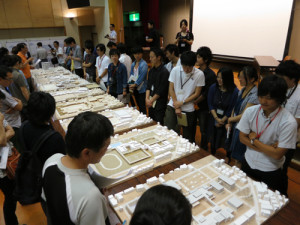
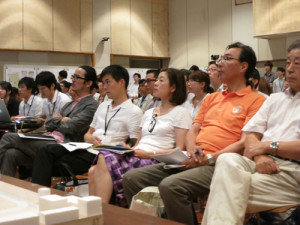
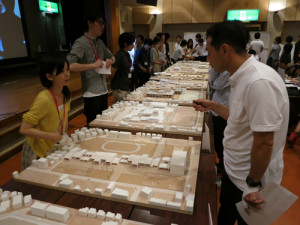
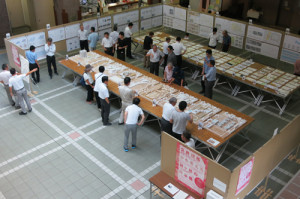
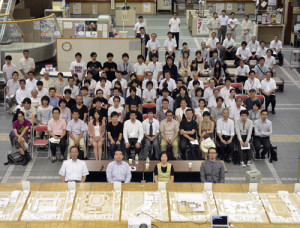
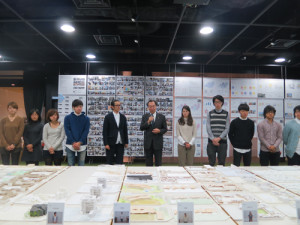
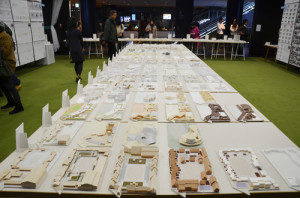
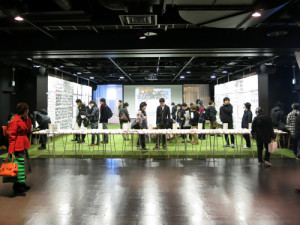
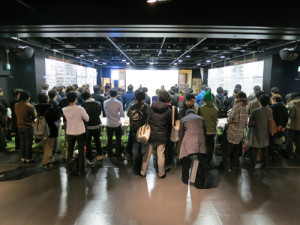
2013
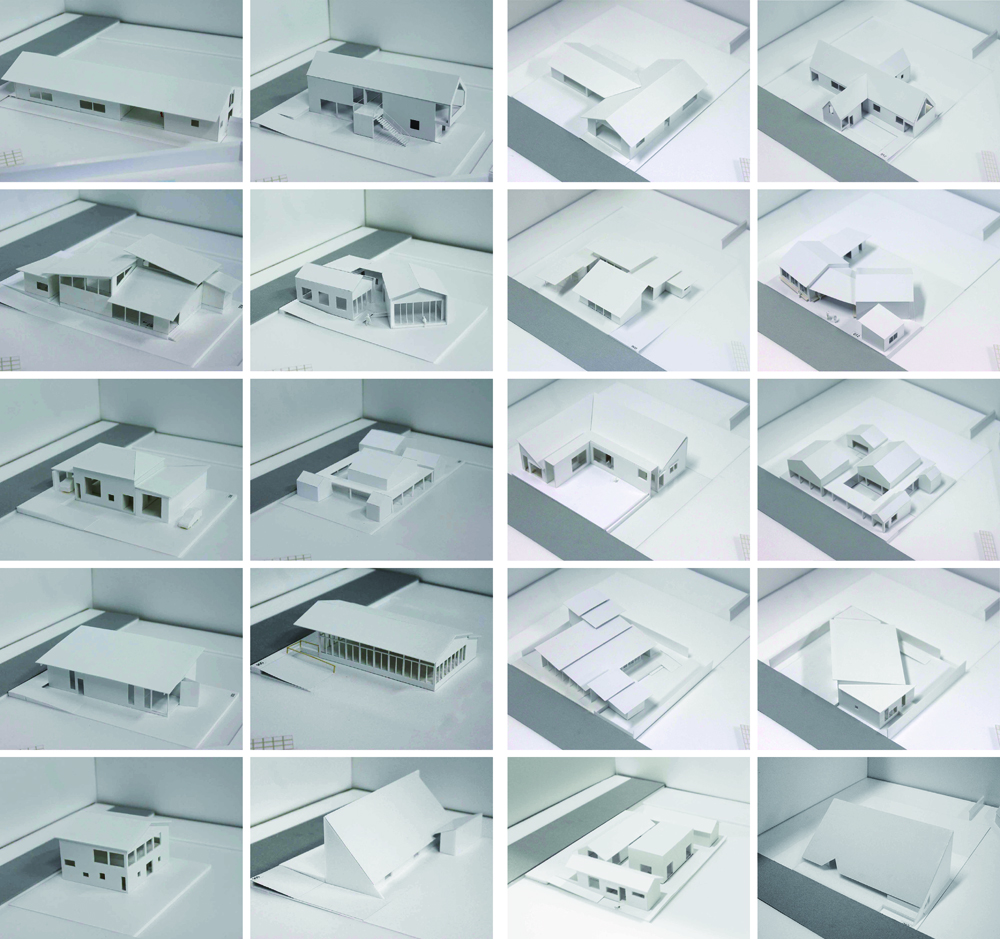
10 proposals for 1st Public Meeting / May-11
10 proposals for 2nd Public Meeting / May-25

3 proposals for 3rd Public Meeting / June-22

3 proposals for 3rd Public Meeting / June-22

3 proposals for 3rd Public Meeting / June-22

1 proposals for 4th Public Meeting / July-13
