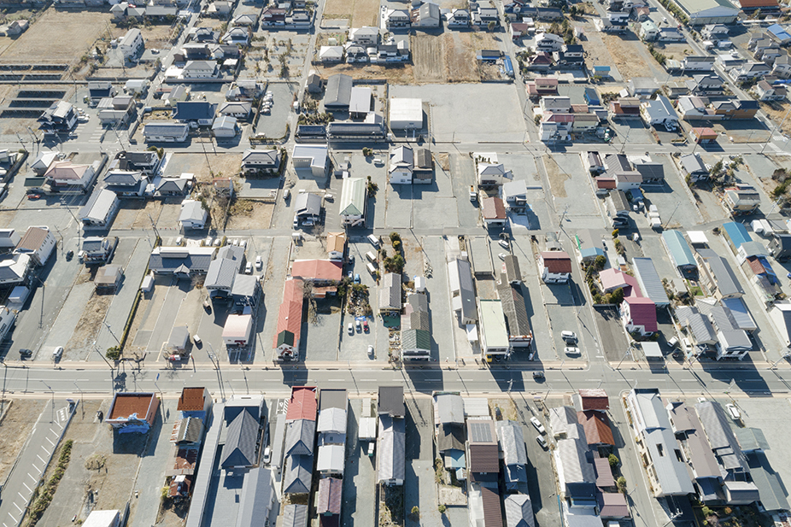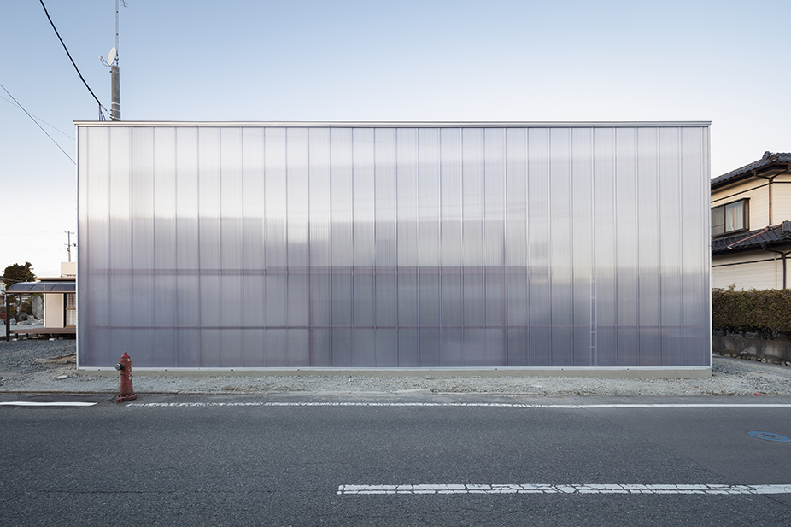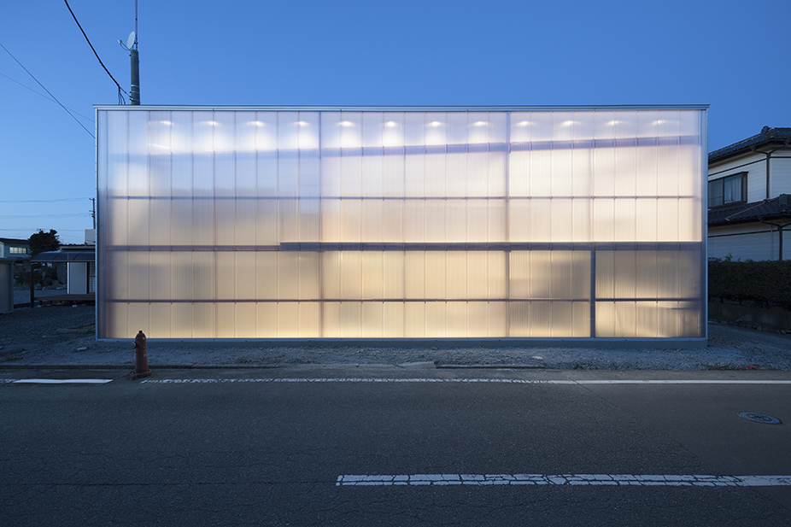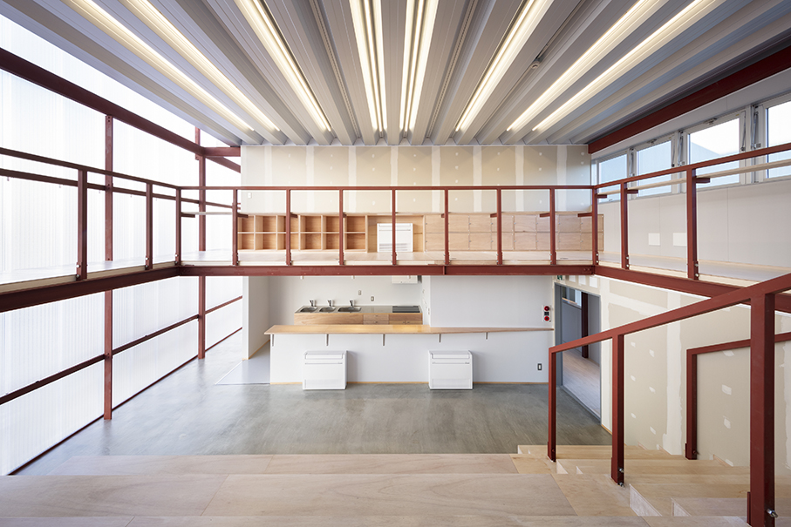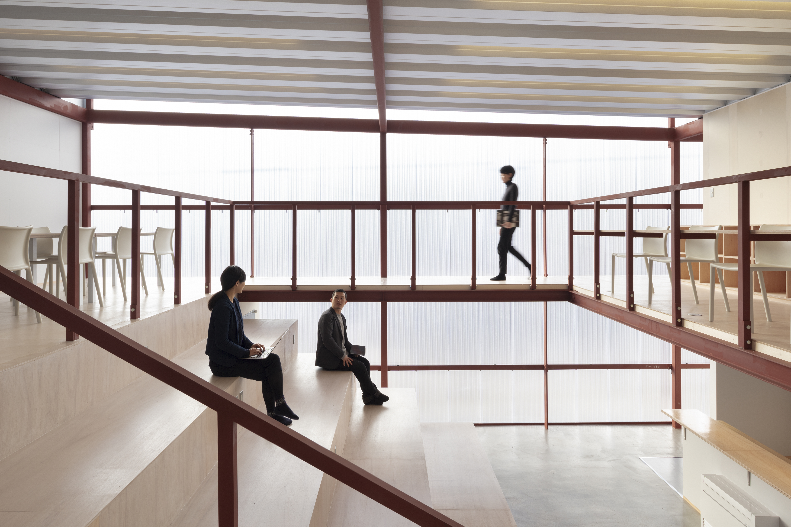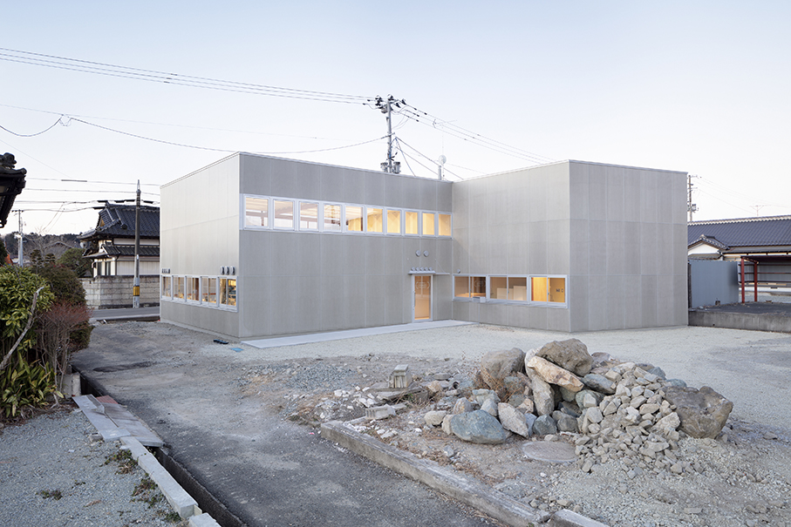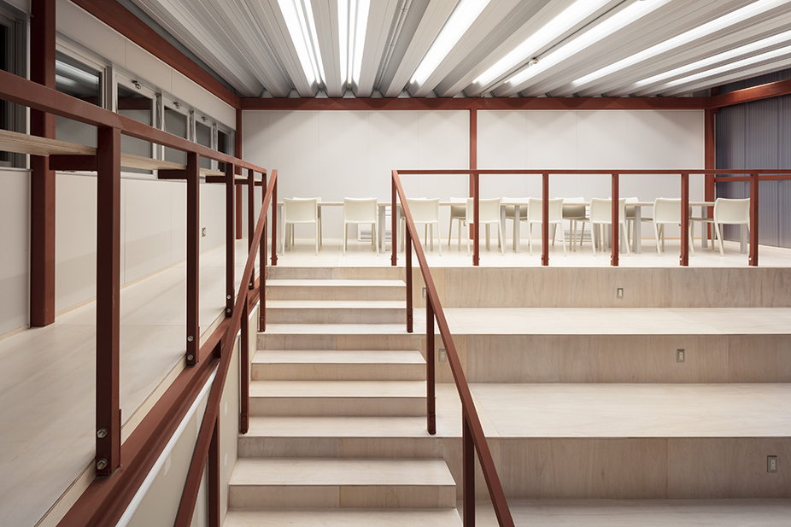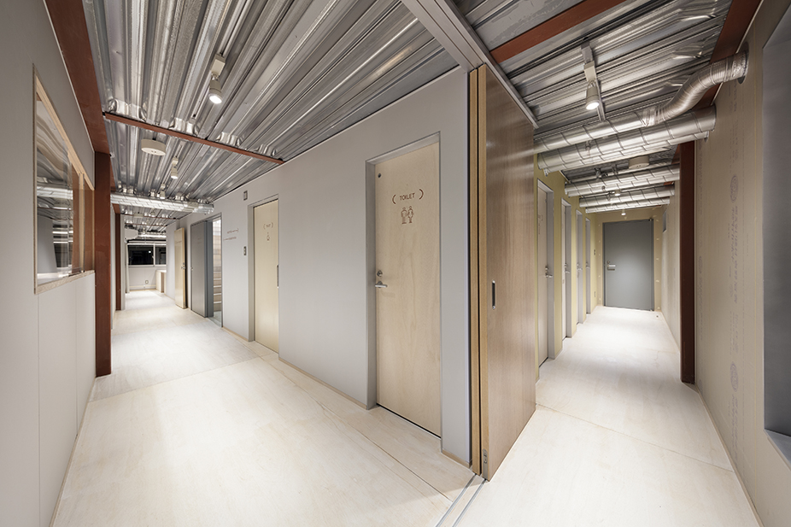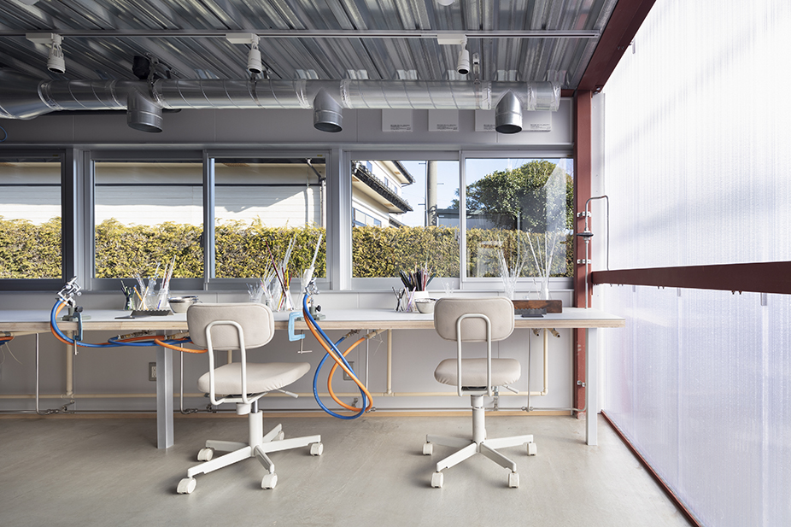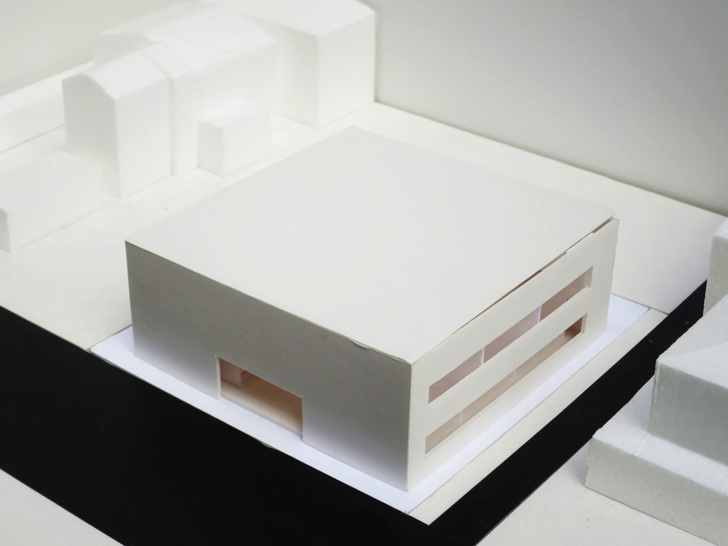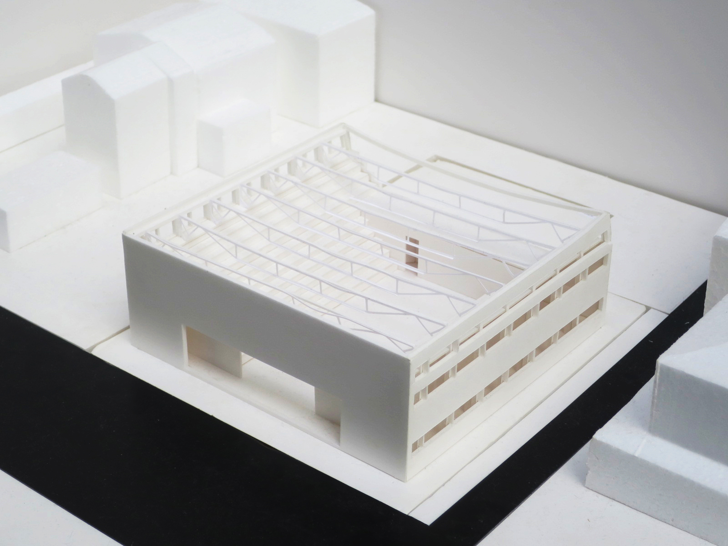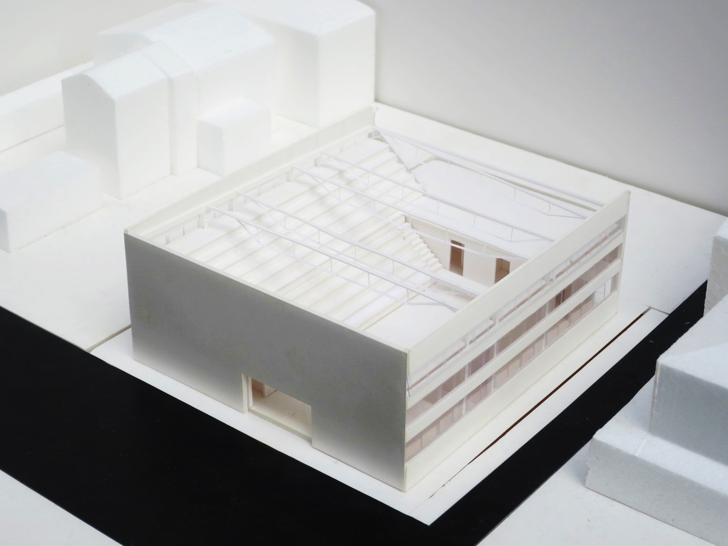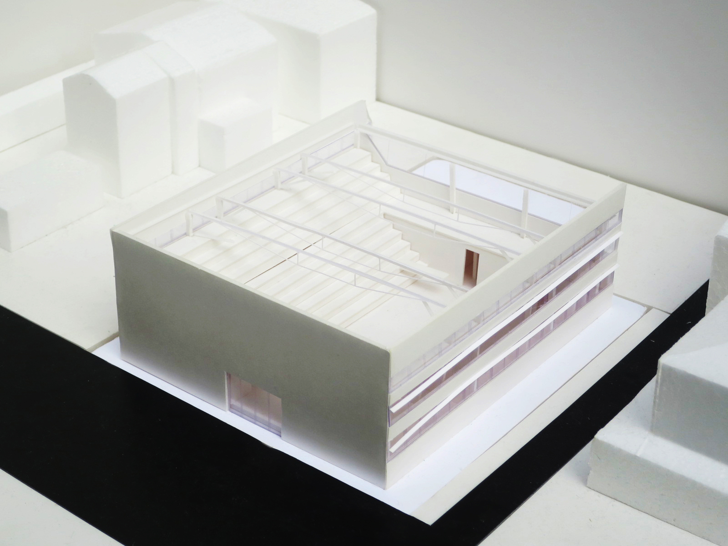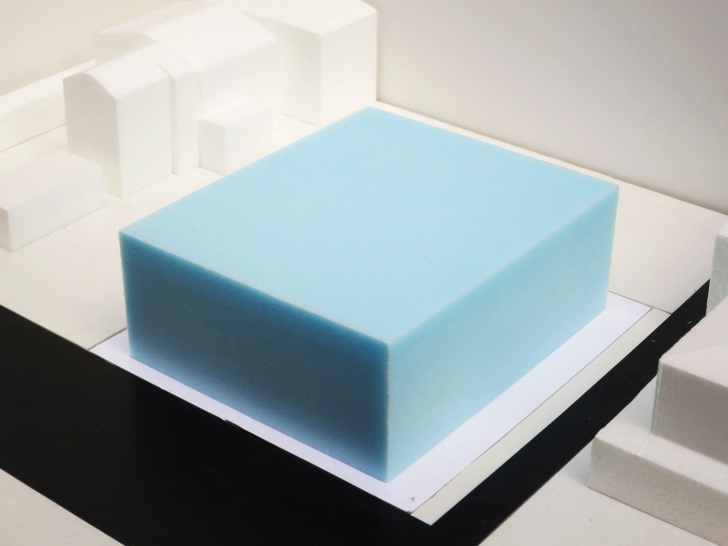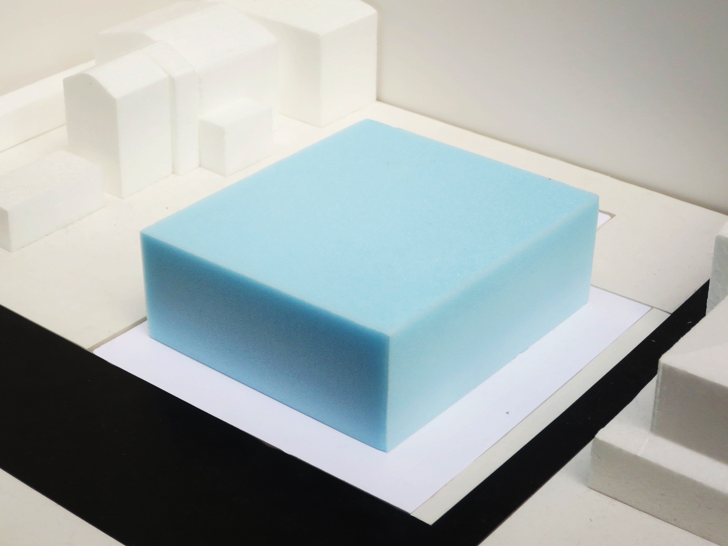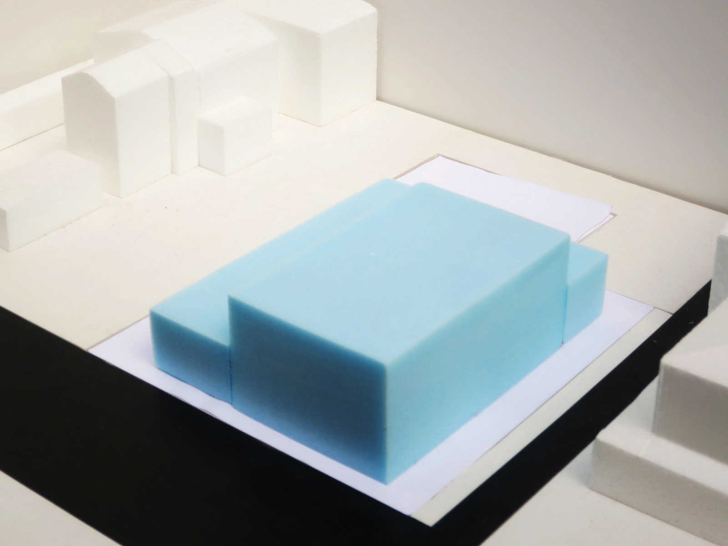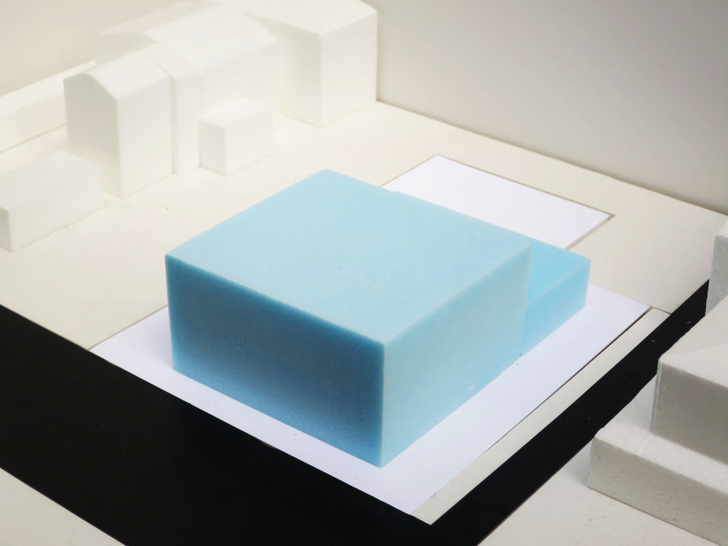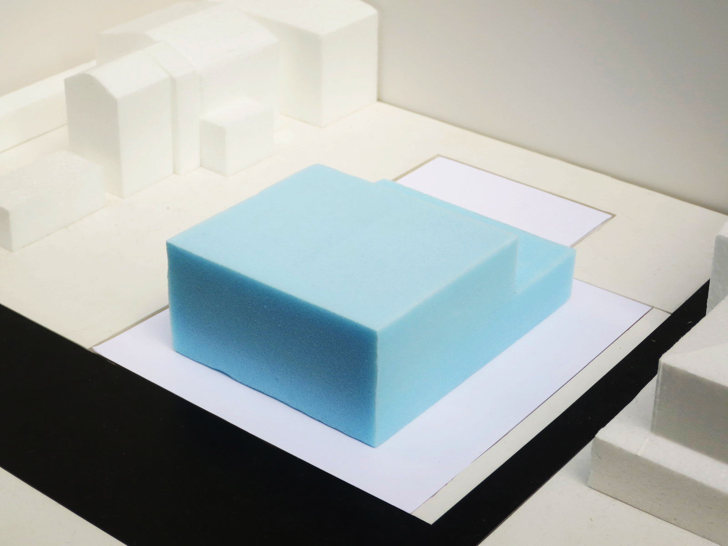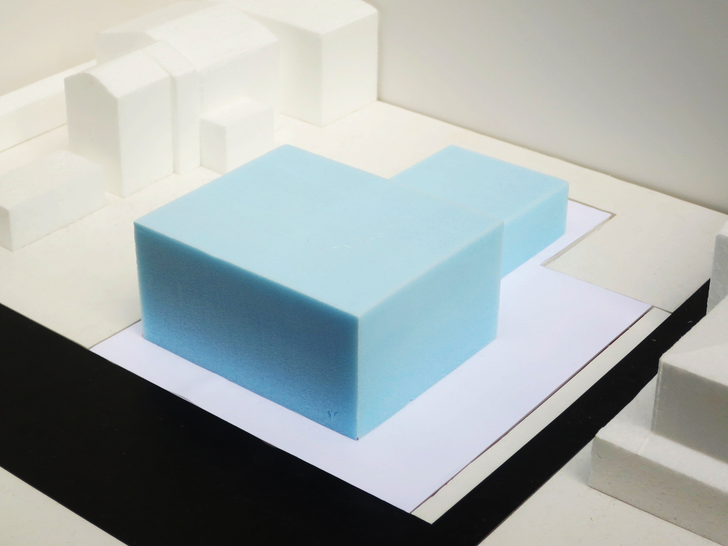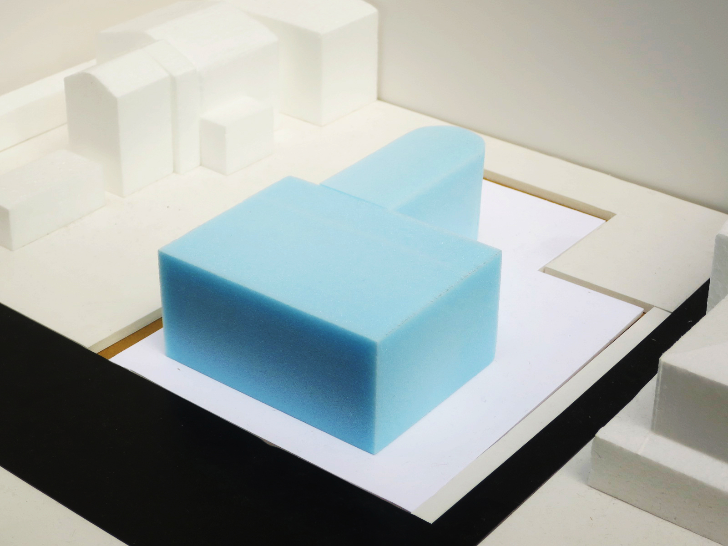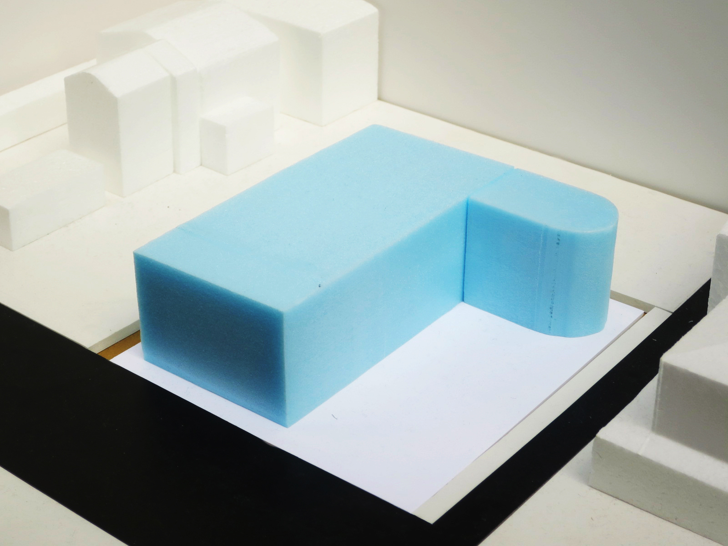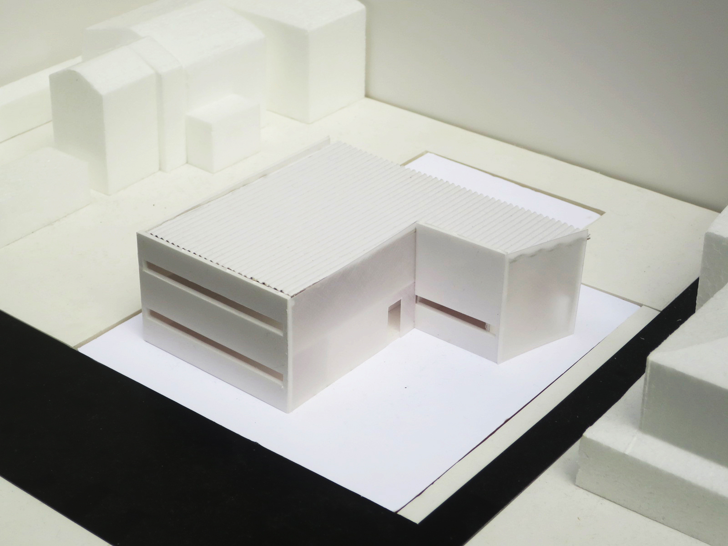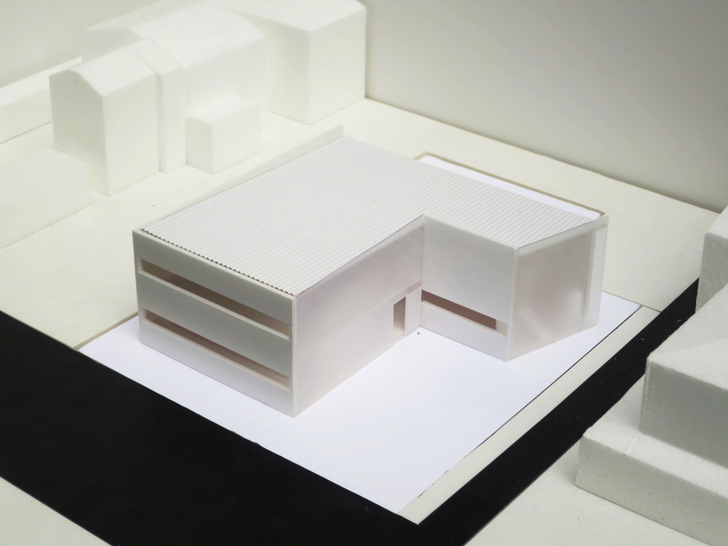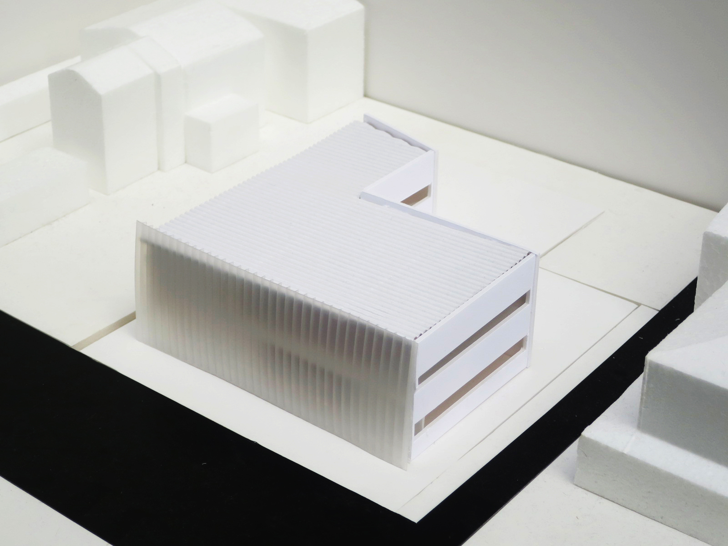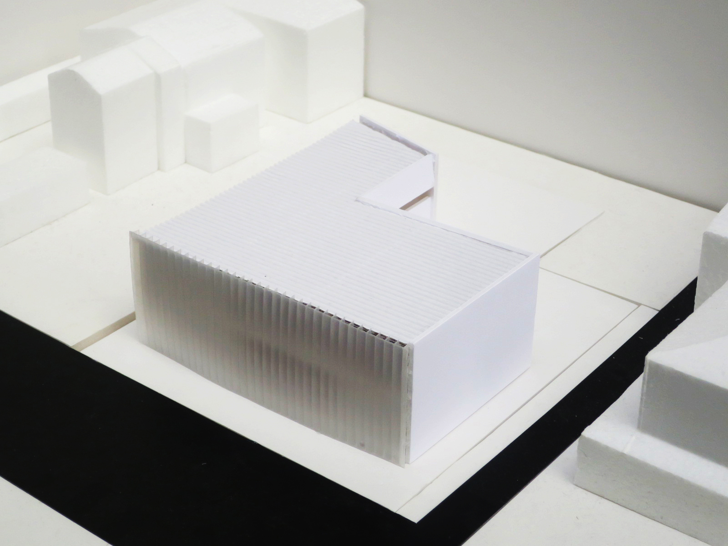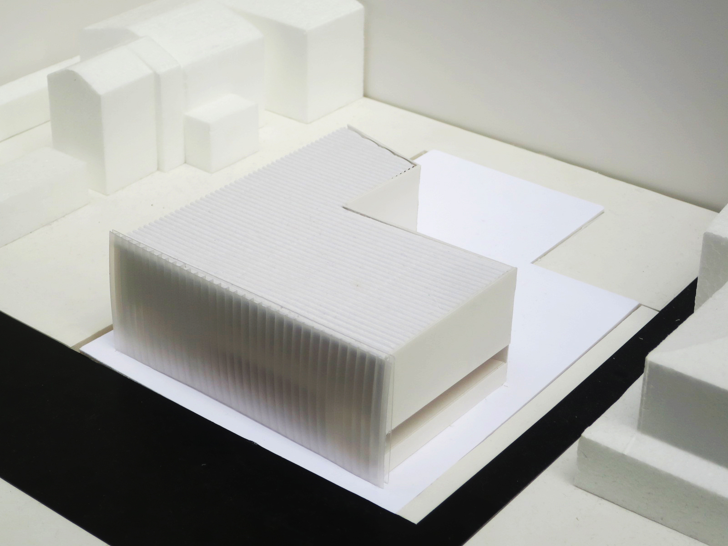Odaka Pioneer Village
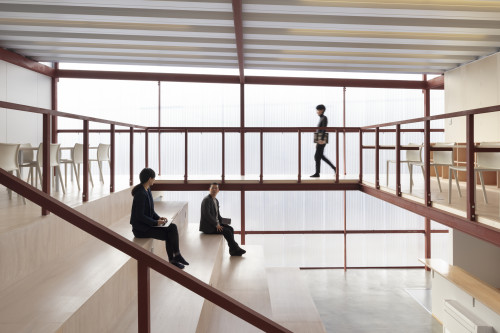
During my frequent visits to Fukushima, I became ac-quainted with a group of young local people based in Minamisoma who engaged in disaster recovery activities.I noticed that they had expanded their business on a largerscale than before the earthquake by making the best use of human network they had developed through disaster recovery activities. Before long, they asked me to design a small building used as a new activity hub for disaster recovery. My initial thought was that our design should communicate their vitality to overcome the devastating nuclear accident in a physical form.
The young Kenzo Tange [1913-2005] proclaimed that he intended to “build a factory of peace” when designing the Hiroshima Peace Memorial Museum [1955]. Although “a factory of peace” might have been too grand an expression for the required function of the memorial museum, I sym-pathize with his idea of envisaging the exhibition facility as a factory to recreate daily life in Hiroshima, the city devas-tated by the atomic bomb.
The small hub for disaster recovery requested by the client was a facility comprising a maker’s space, co-working office and guesthouse. I expected that this hub would potentially become a “factory of new daily life” in the disaster-struck area. Generally speaking, factories are often closed off to outside to protect confidential information, but in recent years there is a new trend to actively open up factories to outside in order to show manufacturing processes and also to incorporate social contribution activities.
Our design started from setting a large centripetal space in anticipation of hosting events, but we gradually came to realize that it would make more sense to place the required functions such as to “work”, “stay” and “create” in sequence of a single fl ow of time. While one of the ways of spread- ing information about their activities would be to organize events, I felt that we could also reach out to people in a sub- tler way: we can take visitors on a tour inside the building and show them how new “daily life” is recreated here.
We focused on designing a “small fl ow of time” by creating a continuous circulation inside the building. Visitors are first lead into a stair-like space in the offi ce. After att end-ing a lecture there, they take a tour through the atelier and guesthouse and arrive at the shared offi ce in the end.
“The new base for disaster recovery activities” is a “job factory” or a facility to create jobs to sustain new life in disaster-struck areas. It is important to promote their activities by “building a job factory”, and it was necessary to design a “small flow of time” to take a tour around the “job factory.” The question of “how we should design the job factory” finally emerged when an answer to the initial question of “how we should transform required functions
of ‘work’, ‘stay’, and ‘create’ into physical forms” gradual- ly became clear.
Project Date: 2018.12.01
Location: Odaka, Fukushima, Japan
Completion: December, 2018
Photo: Takumi Ota
