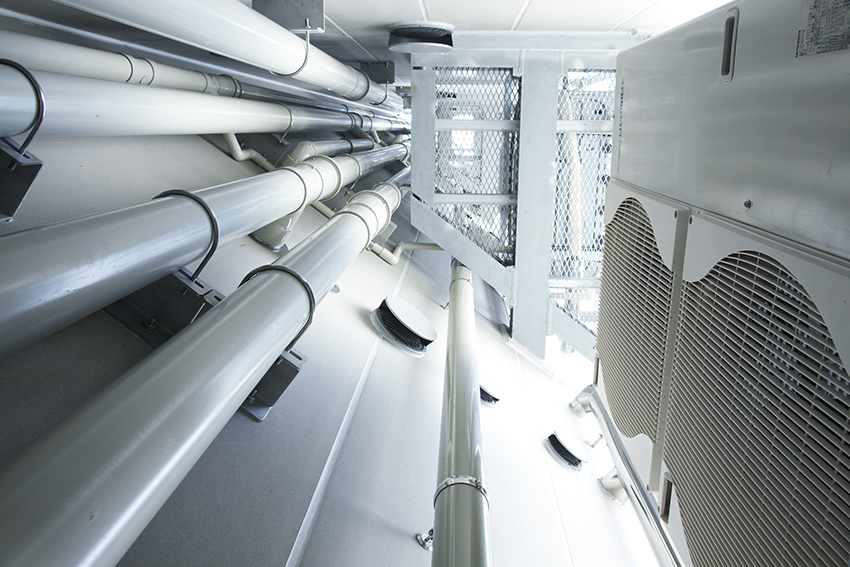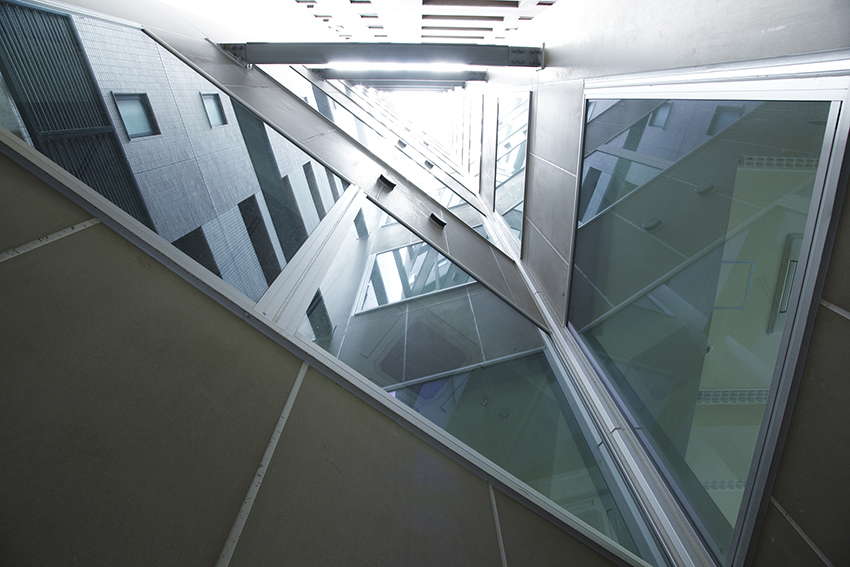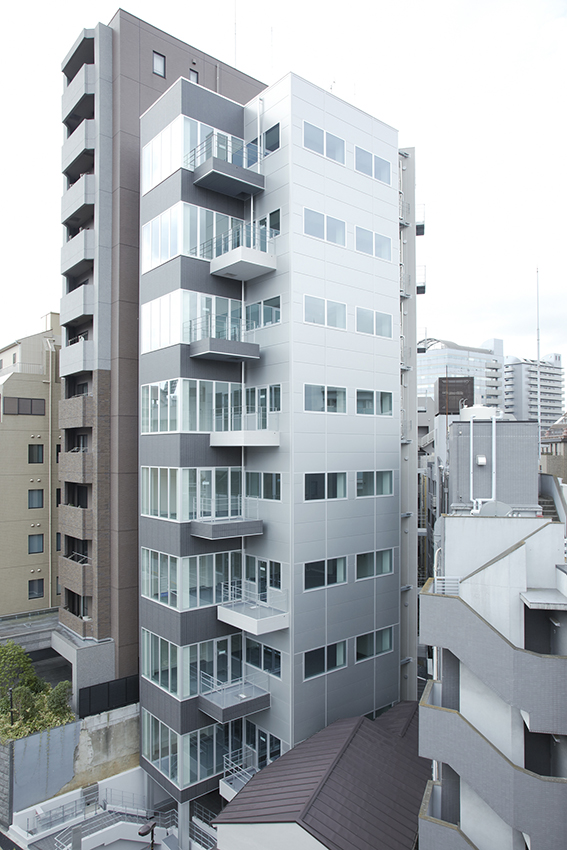BUILDING T
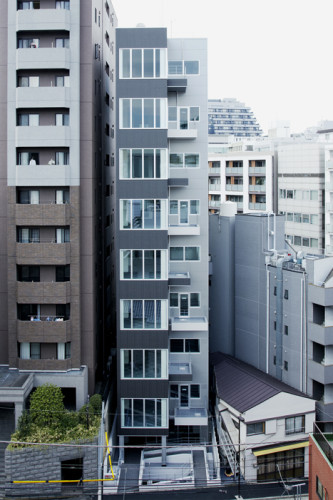
This office was built an the exclusive residential district in Tokyo.
The standard floor is divided into three parts,
a main space with a loft,
a high-ceilinged transparent extra space, and a place for utilities.
It is organized into three tower.
Project Date: 2009.09.01
Location:Tokyo,Japan
Completion:September,2009
Program:Office
Structure:SRC+S
Number of Stories:9 stories + 1 basement floor
Maximum Height:37,720mm
Site Area:216.08㎡
Footprint:122.27㎡
Total Floor Area:992.30㎡
Photo: Kenichi Higuchi
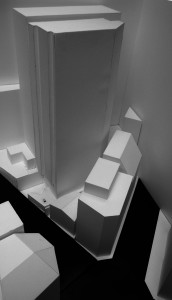
001
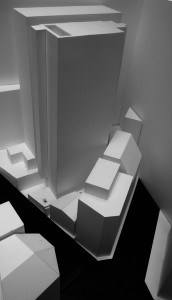
002
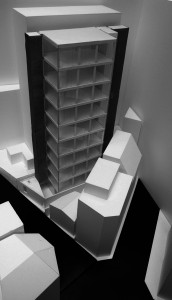
003
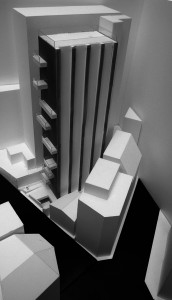
004
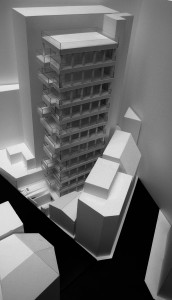
005
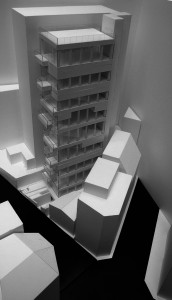
006
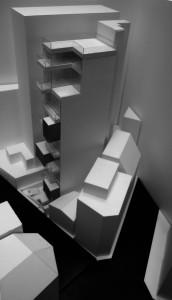
007
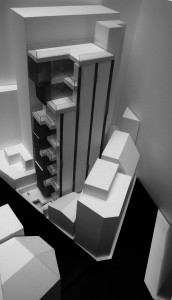
008
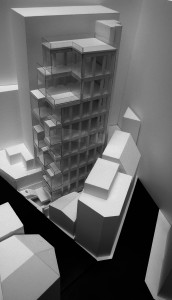
009
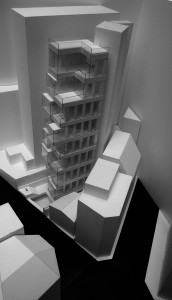
010
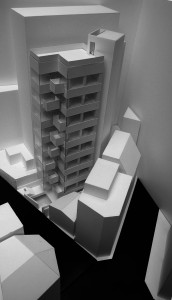
011
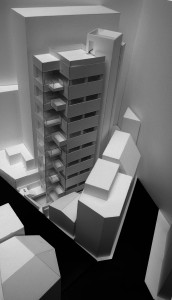
012
