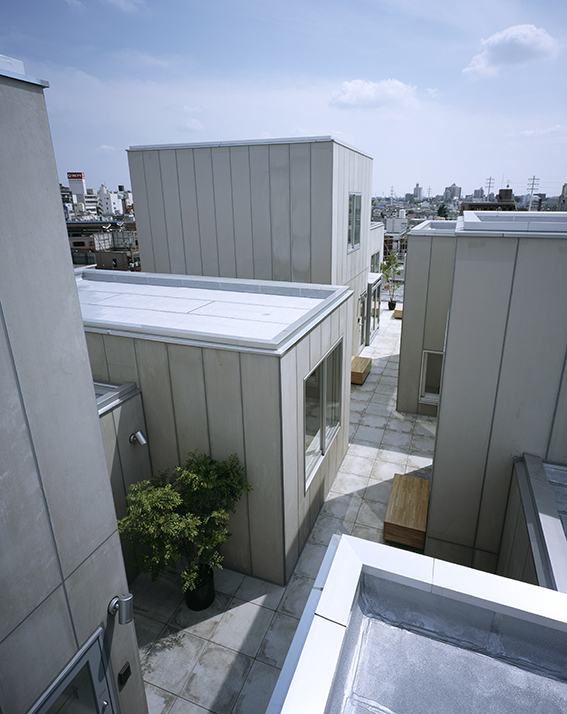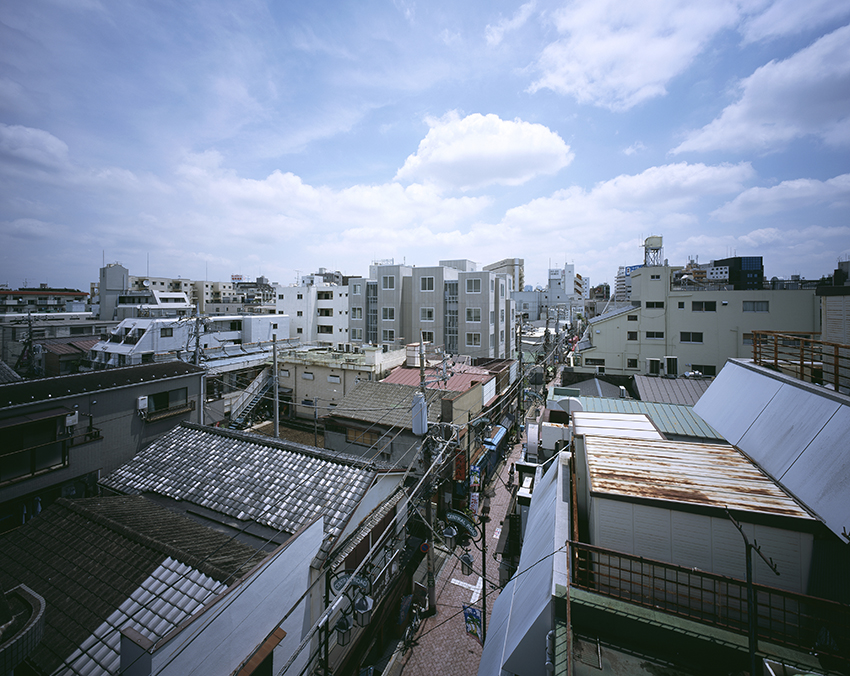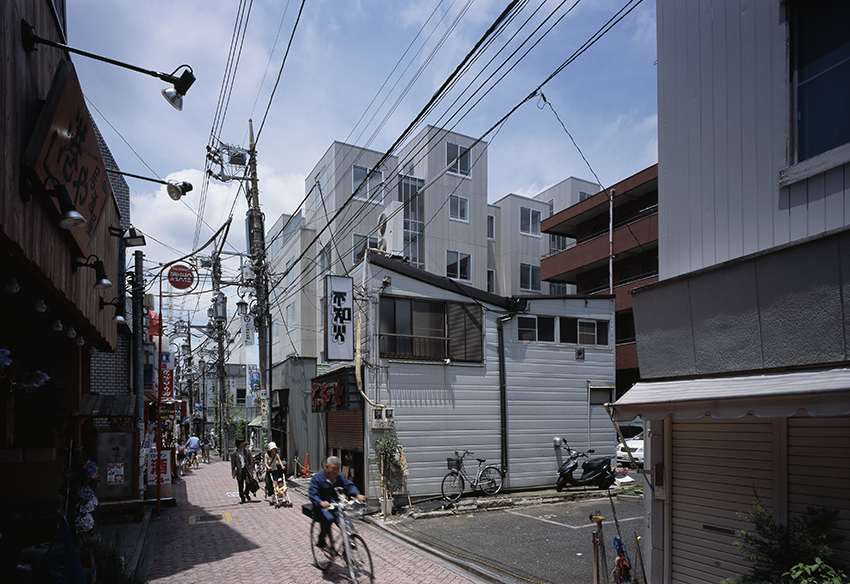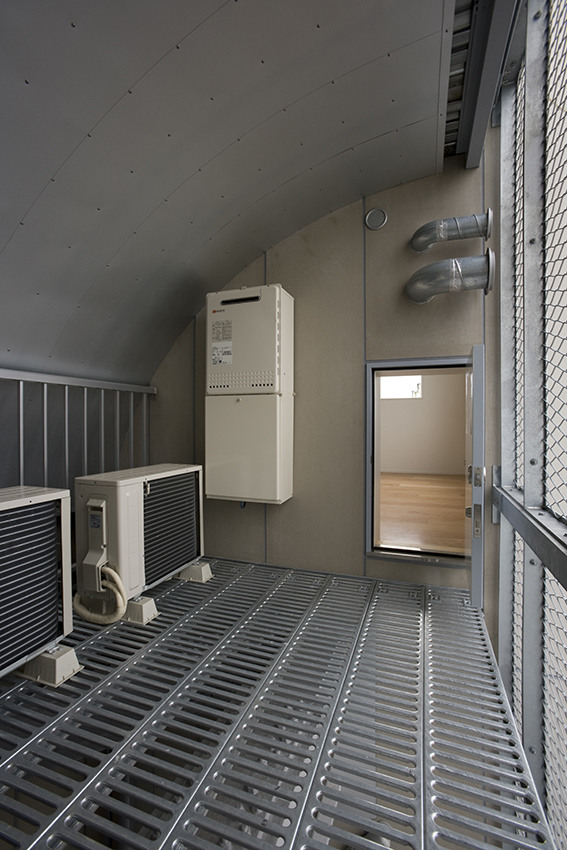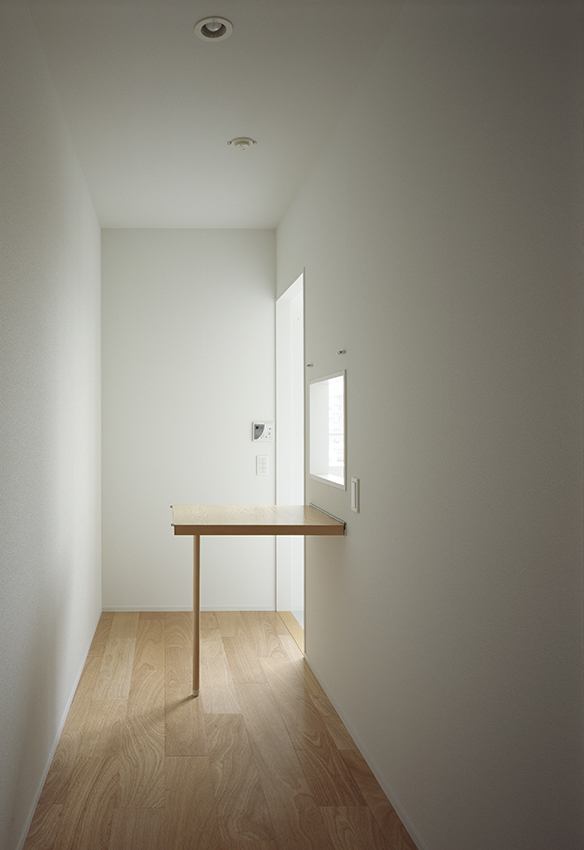BUILDING K
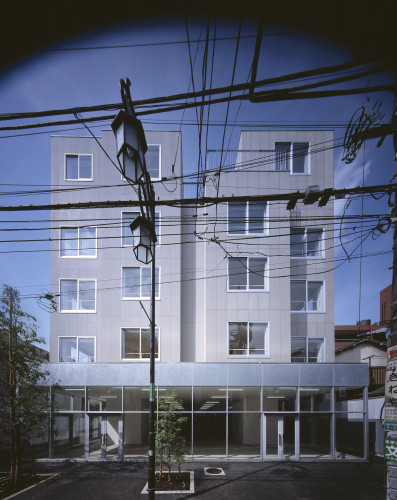
When we laid out all the study models for “Shop U” in chronological order to evaluate the entire design process, I found that they all followed the same principle of “no jumping, no branching out, no going back.” The entire sequence of these models displayed a continuous “timeline” illustrating an evolution of a building from a simple volume to a complex one. It was as if watching the incubation process from an egg to a fish.
The new project was at a much larger scale than the shop interior design we had done. My curiosity and willingness to free my mind and design from scratch were stronger than my ambition to realize the vision I already had in my head.
We started from placing a simple volume. Then we observed the model closely to determine which part to modify, and modified it accordingly. By quickly repeating the process, a new form comprising several “pencil buildings” standing atop a glass-clad transparent podium eventually took shape. A series of work sessions with a structural engineer and a building services engineer gave meaning to forms emerging from the process one after another: the gaps between the “pencil buildings” became a machine yard, structural cores, and natural ventilation pathways.
We had thirty-eight models at the end of the process, and found that twenty-one conditions were set during the model making process. We decided to call the time period between the moment when requirements were confi rmed and the moment when design parameters were determined the “search stage”, and the time period between the moment when design parameters were determined and the moment when the final form was determined the “comparison stage”.
Some tendencies were observed. For instance, the twenty-one conditions were determined by firstly setting large scale conditions and eventually breaking them down into small-scale conditions. If small-scale conditions had been set in the beginning, possibilities for further design development would have been limited.
I decided to call this design pattern, which is implemented by repeating the process of transforming what has been decided into a form, finding an issue and a solution based on the principle of “no jumping, no branching out, no going back”, the “Super Linear Design Process.” It is not simply linear, but not so extraordinary as to be called “non-linear.” We discover more creative solutions by articulating each step and repeating the process of integrating small emerging systems. This process may be associated with the experience of climbing a high mountain –– we have already climbed up so high by the time we realize how far away the starting point appears in the distance.
Project Date: 2008.05.31
Location:Tokyo,Japan
Completion:May,2008
Program:Apartment,Retail Store
Structure:S
Number of Stories:6 stories
Maximum Height:19,788mm
Site Area:559.38㎡
Footprint:346.02㎡
Total Floor Area:1,611.37㎡
Photo: Koichi Torimura,Javiel Callejas Sevilla
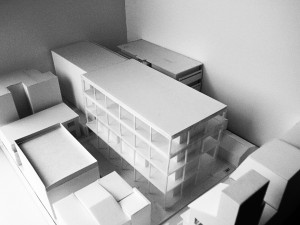
001
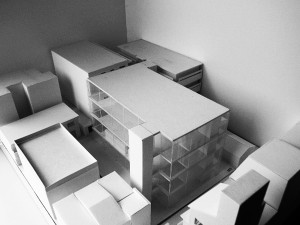
003
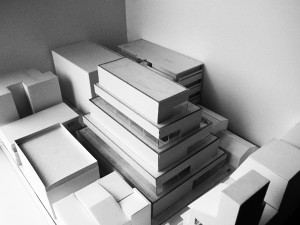
005
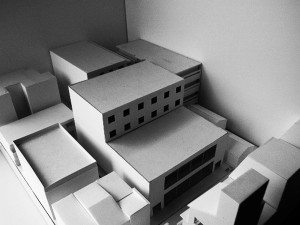
007
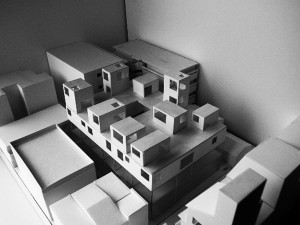
009
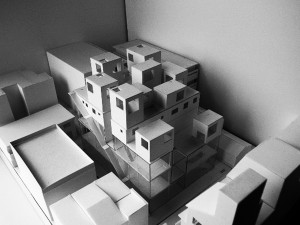
010
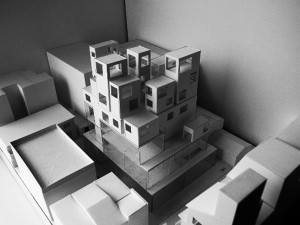
011
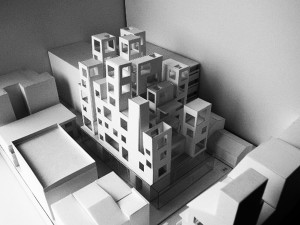
012
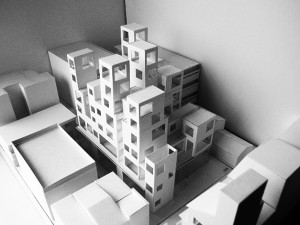
013
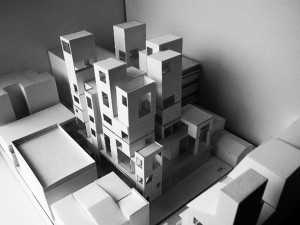
014
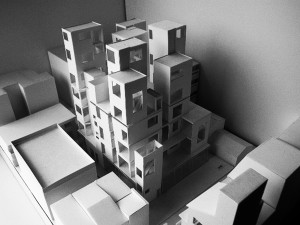
016
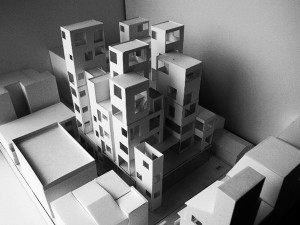
017
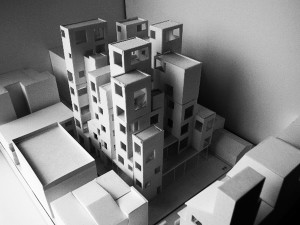
019
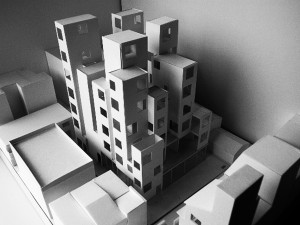
020
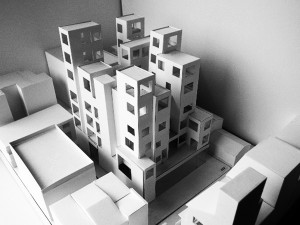
022
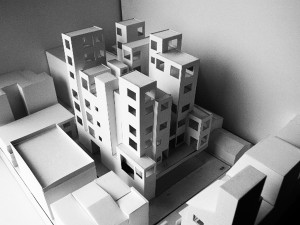
023
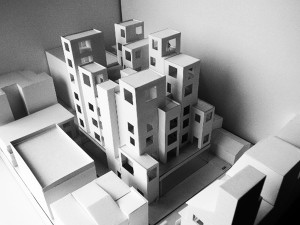
024
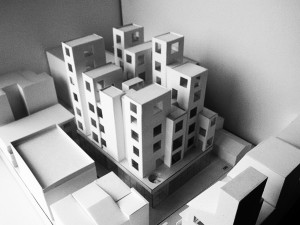
026
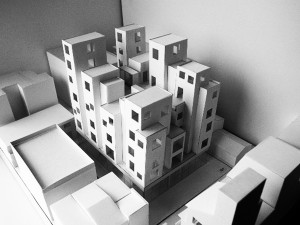
027
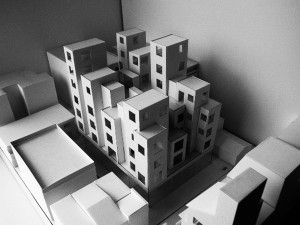
028
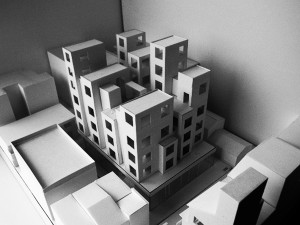
029
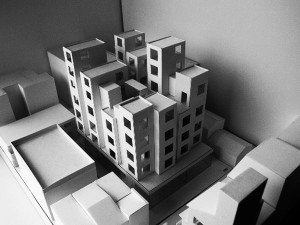
030
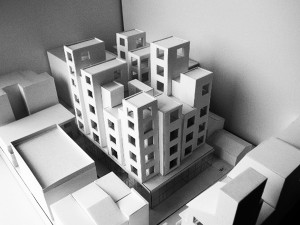
031
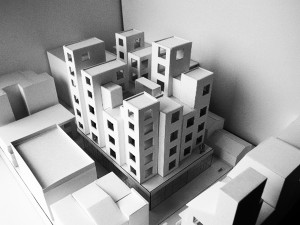
032
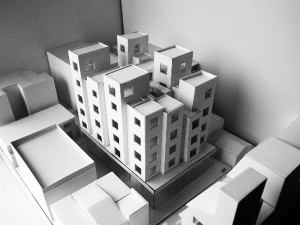
033
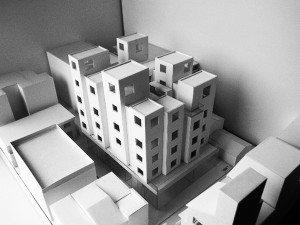
034
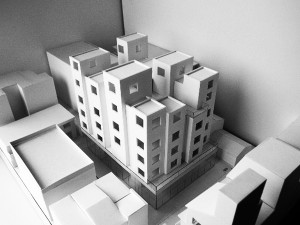
035
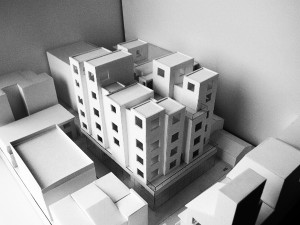
036
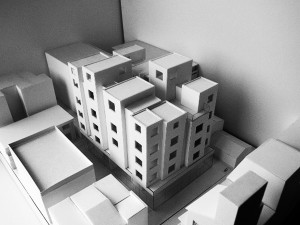
037
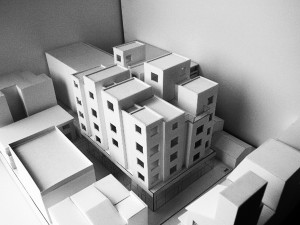
038
