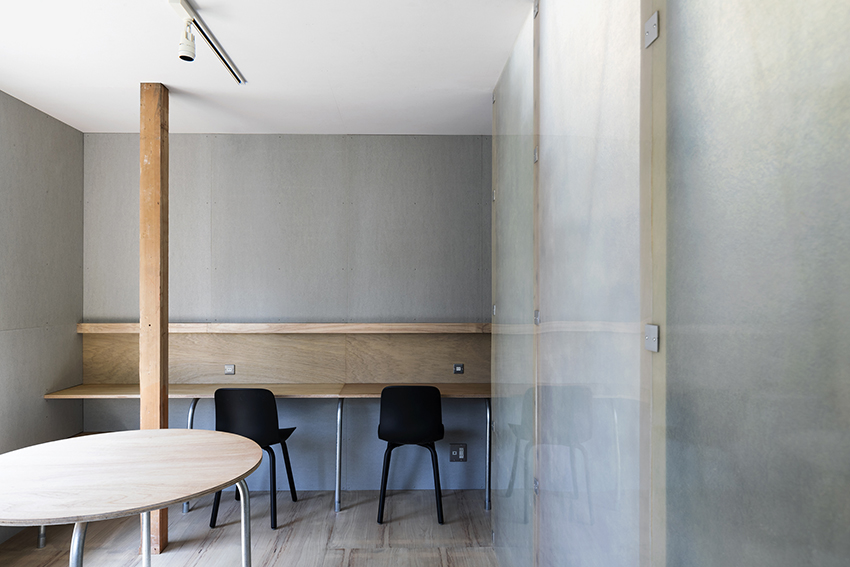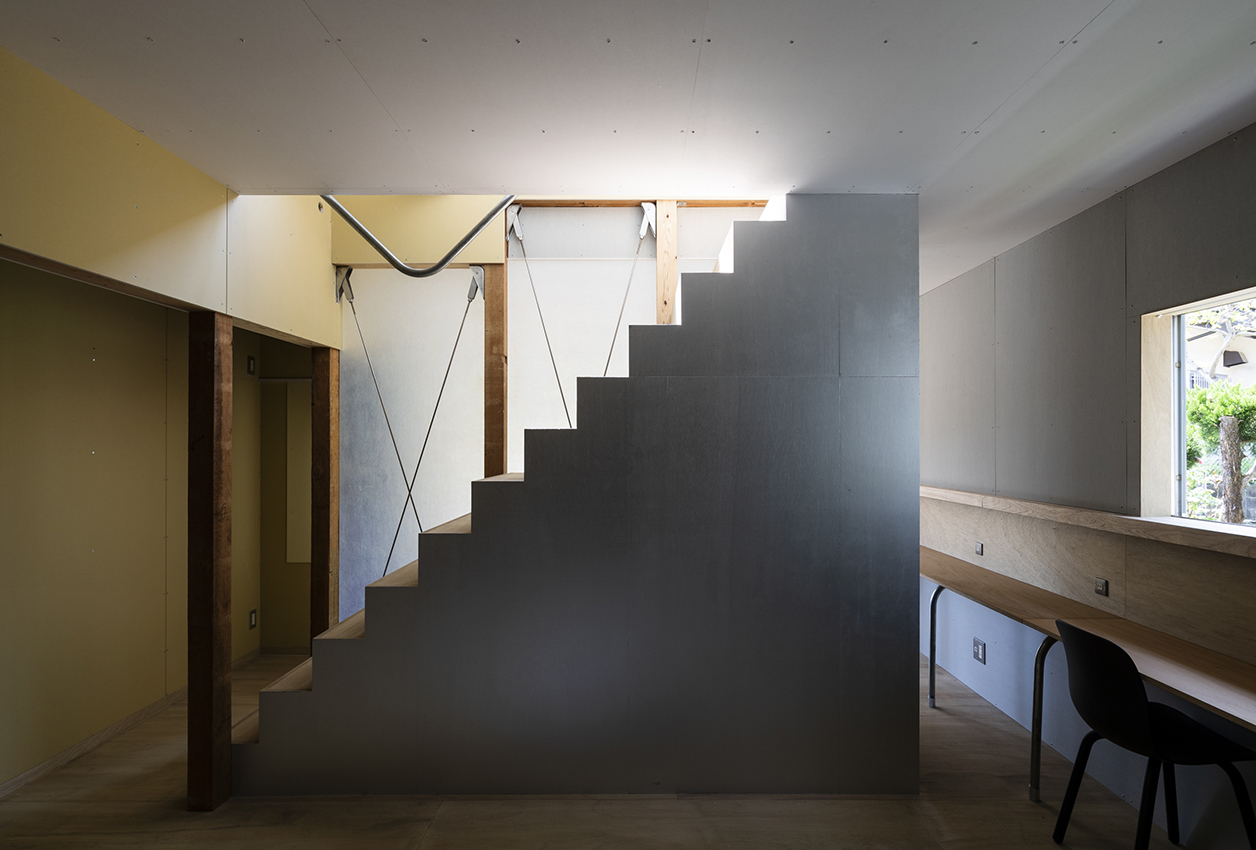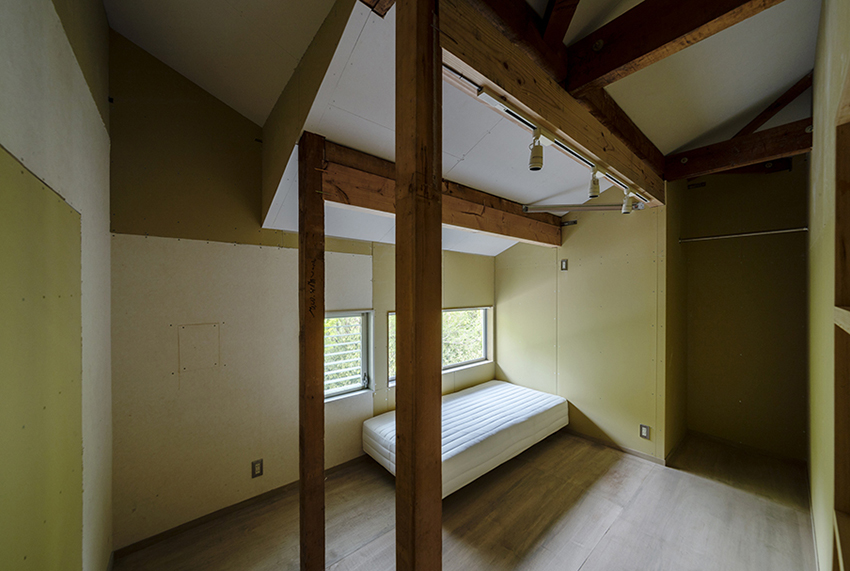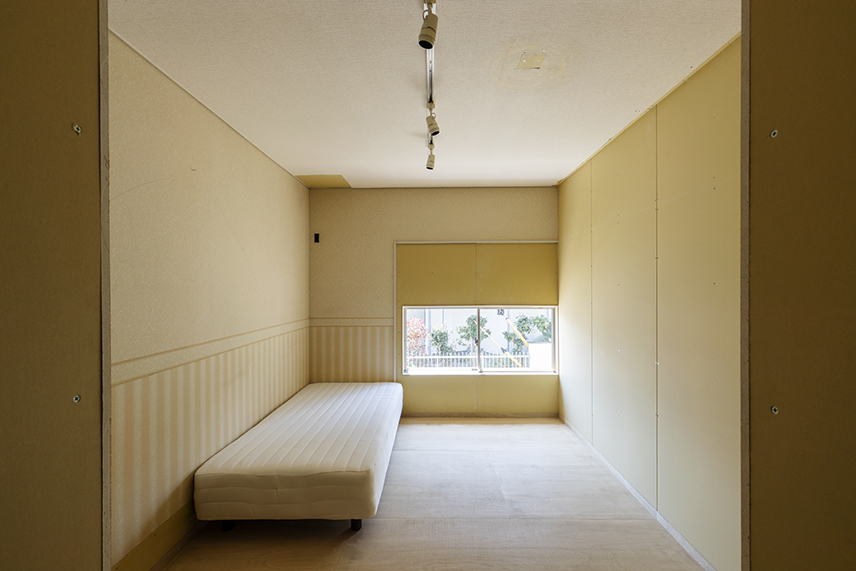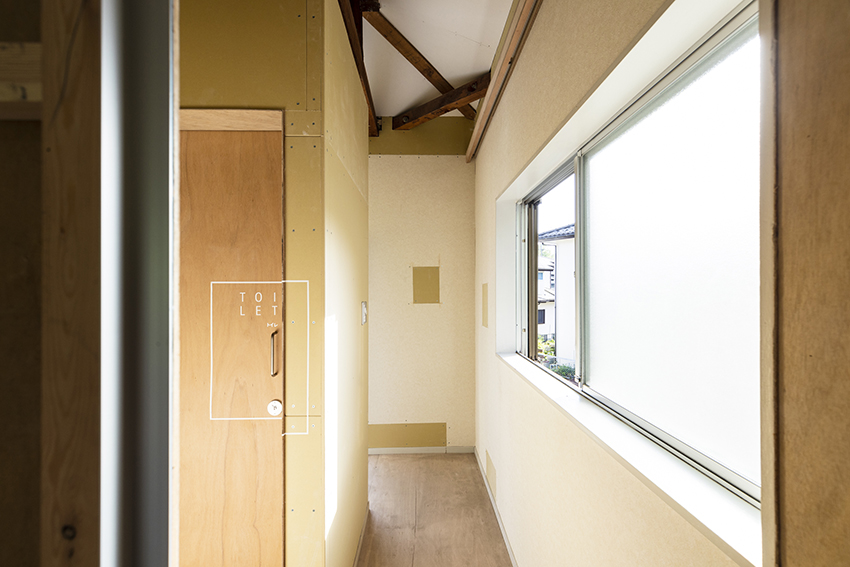Hatoyama House
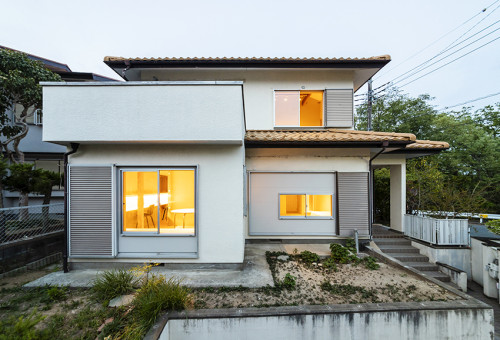
This is the project to renovate the empty house to a share house for students in a new town in the suburbs of Tokyo where the aging rate exceeds 50%. Commissioned by the town government, RFA searches for vacant houses, negotiates with owners and designs for renovation, and continues to operate after completion. Here, using the fact that wooden houses by the frame construction method often found in residential areas in Japan have a high degree of structural freedom, after reinforcing some structures based on the advice of structural engineer Yosuke Kinoshita, we decided to relocate the internal walls, stairs and kitchen. The four bedrooms are resized to the same size, the second floor terrace, which was connected to the main bedroom only, is connected to a common flow line, and the stairs are located in a position separating the dining and living room on the first floor, guide the light from the floor. Existing wallpaper was used as is, and the new wall was finished with plasterboard.
Project Date: 2019.11.12
Location: Hatoyama,Hikigun,Saitama,Japan
Completion: 2019
Photo: Anna Nagai
